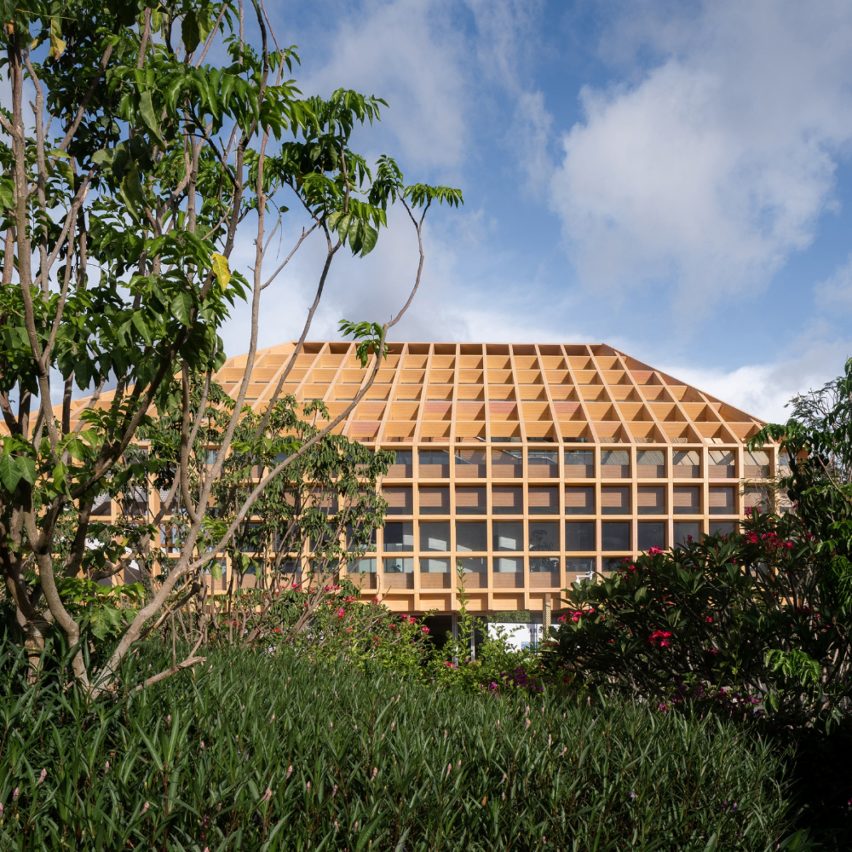Public vote winner for business building of the year: Clou architects create a network of indoor spaces, outdoor platforms, and voids sheltered by a simple grid beam.
Sanya Farm Lab is a 4000 sqm four-storey exhibition space, located in Nanfan High Tech District of Sanya, a globally renowned travel destination on Hainan Island, China.
Nanfan District is a hub for scientific research in tropical agriculture. The district attracts academic talents in agriculture and environmental research to address pressing issues related to climate change, land/water scarcity, and food production as well as growing demand for rural and island tourism among millions of travelers.
The design of Farm Lab aims to integrate the elements of climate and ecological technology of the site for green, sustainable, and multifunctional usage.
Architecture: Clou architects
Project: Sanya Farm Lab



