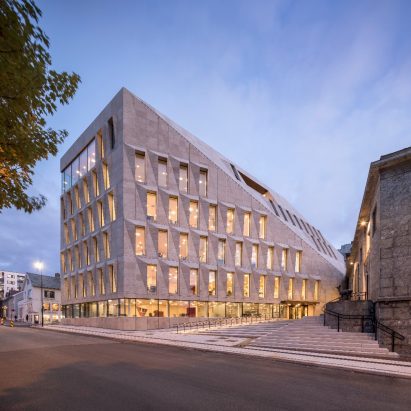
The Bodø City Hall by ALL
The Danish studio ALL has made an iconic new city hall for the municipality of Bodø, Norway. More

The Danish studio ALL has made an iconic new city hall for the municipality of Bodø, Norway. More
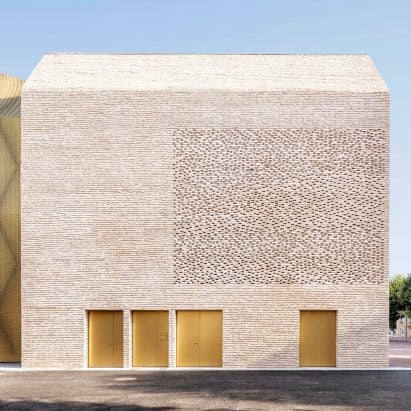
Antonio Virga Architecte has integrated a master plan for a pedestrian square in the centre of Cahors. More
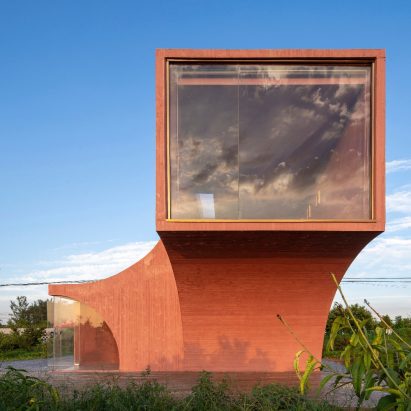
Peach Hut is a sculptural pavilion made of pink cast-in-place concrete, located on a field of blossoming peach trees in farmland.
More

Helfštýn Castle is the second largest castle complex in the Czech Republic and one of the most visited sites in the region. More
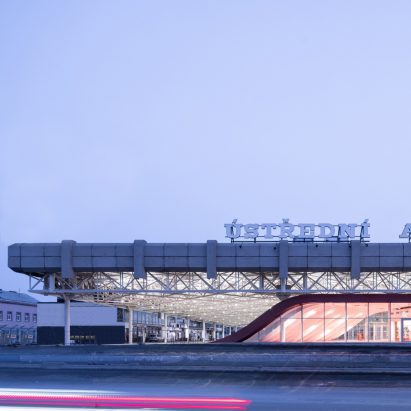
Architecture and urban design practice Chybik+Kristof has refurbished Zvonarka bus terminal in Brno, Czech Republic, a brutalist building that the architects fought to preserve in a self-initiated project. More
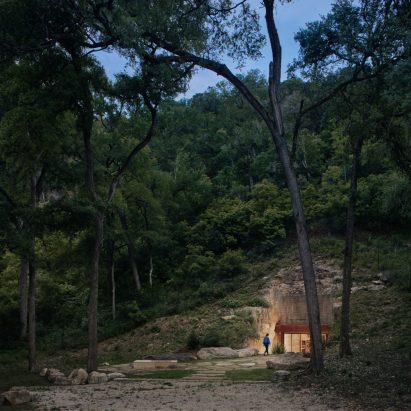
Located at the eastern edge of the Texas Hill Country, this private wine cave is embedded into a north facing solid limestone hillside nearly disappearing into its surroundings.
More
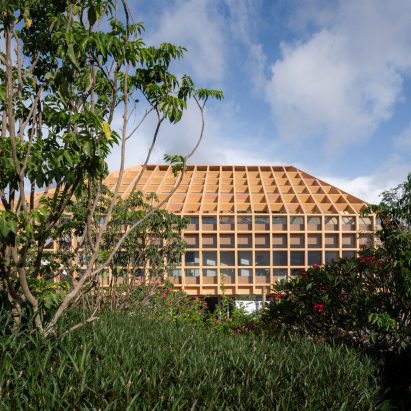
CLOU architects create a network of indoor spaces, outdoor platforms, and voids sheltered by a simple grid beam.
More
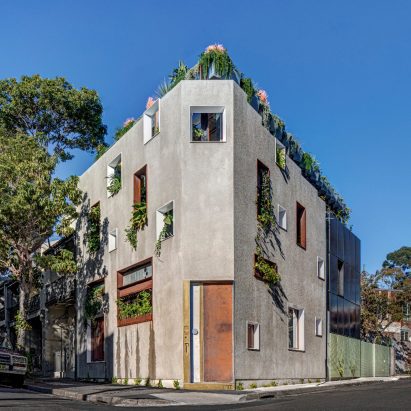
Welcome to the Jungle House (WTTJH) is a typology for future sustainable carbon neutral living. More
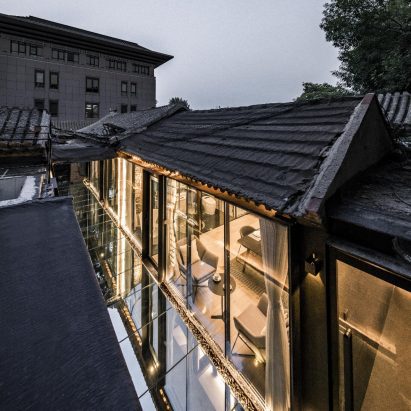
Baochao Hutong Mirror Yard innovatively uses mirrors on the ground of the courtyard to extend the space and reflect the surrounding scenery into the courtyard. More
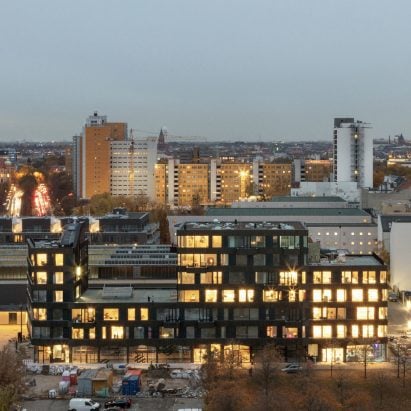
Deadline Architects adapt the Baugruppe model, an ownership-based model, to create a co-operative for arts, education and the creative industries.
More
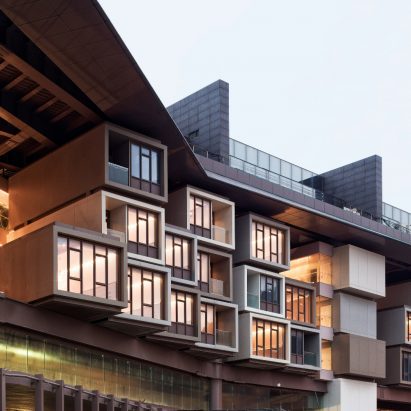
The Museum Hotel Antakya, designed by EAA-Emre Arolat Architecture is located in Antioch, the world's fourth largest developed city during the Roman period.
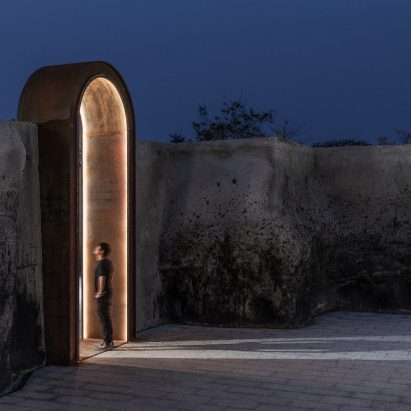
The Heito 1909 project transformed Taiwan's historical sugar factory into a public gathering place, reimagined the wasteland barrier that struck a decade ago, and integrated community resources around the city. More
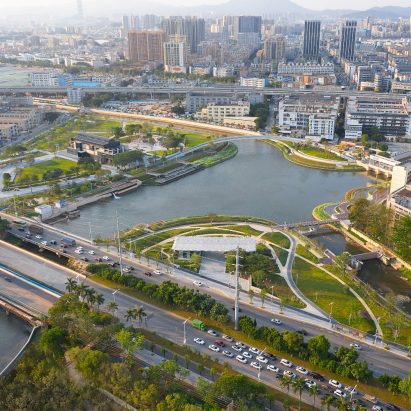
Located in Shenzhen, Haoxiang Lake Park is connected to four urban rivers. As an important stormwater retention pond, it has played an important role in local flood control and pollution interception. More
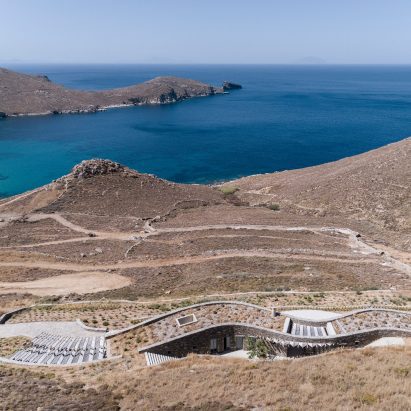
Greek studio Sinas Architects has built a house on the island of Serifos that blends almost seamlessly in its natural environment. More
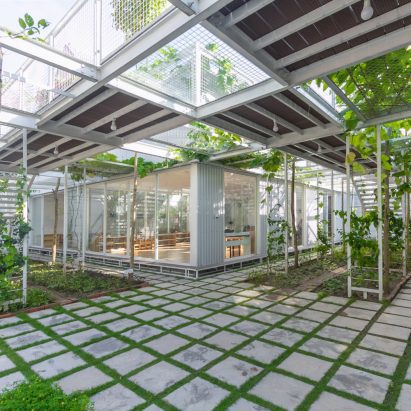
My Montessori Garden is a preschool located in Ha Long City, Vietnam. More
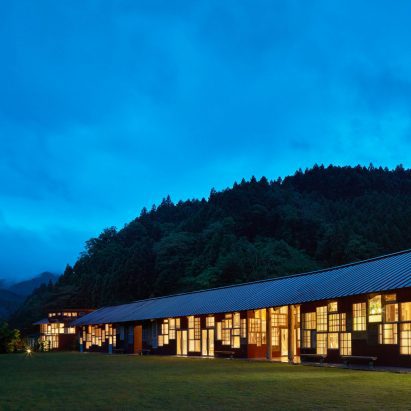
In the town of Kamikatsu, nestled in a mountainous region of Tokushima Prefecture, there are no waste collection vehicles. More
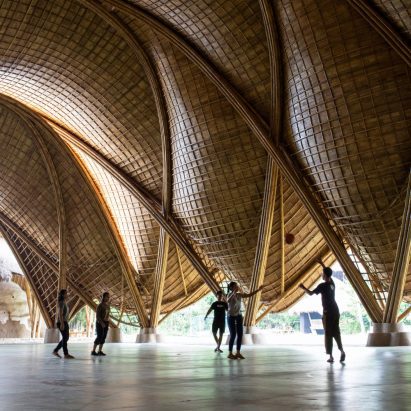
The Arc is the newest building at the world renowned Green School in Bali, Indonesia. More
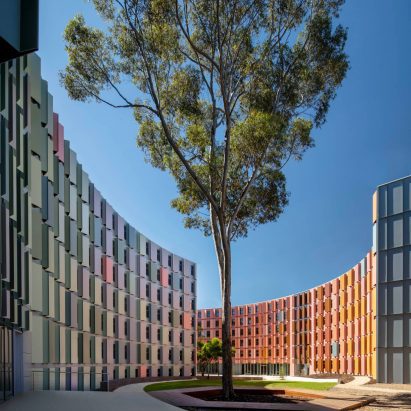
La Trobe University's twin building student accommodation development brings 624 new student beds to the eastern residential precinct. More

Jūra Spot is a slightly rustic guest house with charred wood facades that was built on the foundations of a burnt house.
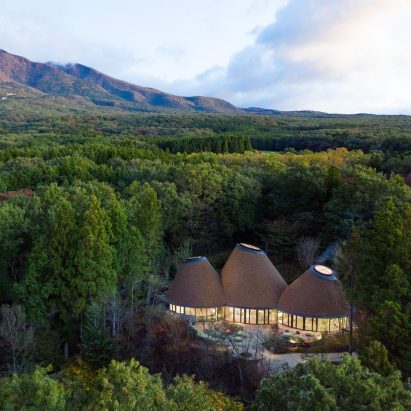
PokoPoko is a cottage-inspired clubhouse in Nasu Highlands by Klein Dytham architecture.
More
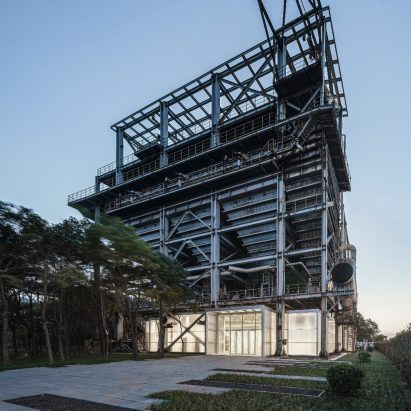
A first milestone in a multifaceted mixed-use project, Baoshan Exhibition Center preserves the industrial legacy in Shanghai, while setting the stage for its future functions. More
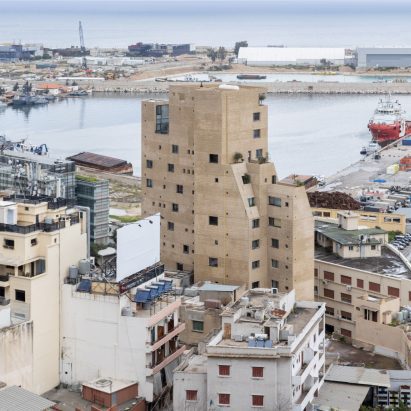
Beirut is permanent archeology. Buried 7 times through the ages, the city tells the story of our ancestors, its built landscape reflecting its recent history. More
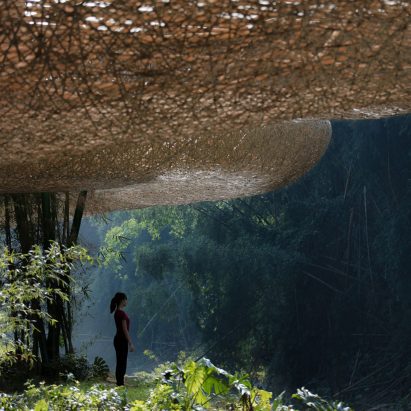
The project introduces two new systems to integrate into the existing natural texture while forming a kind of emotional perception and the foreshadowing of story culture. More
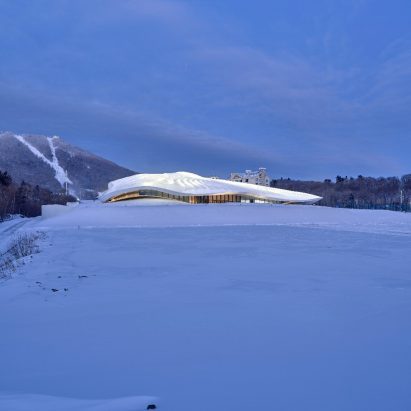
The Yabuli Conference Center is home to annual summits hosted by the China Entrepreneur Forum. More
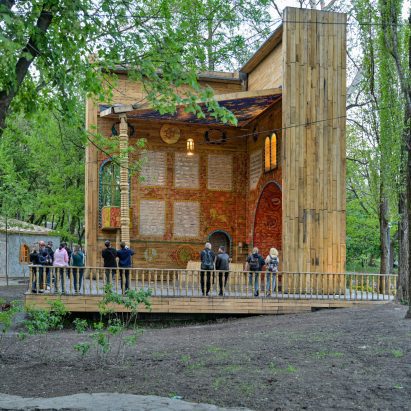
The synagogue is a transformative building, made of wood, that stands on a platform, elevated above the ground. More
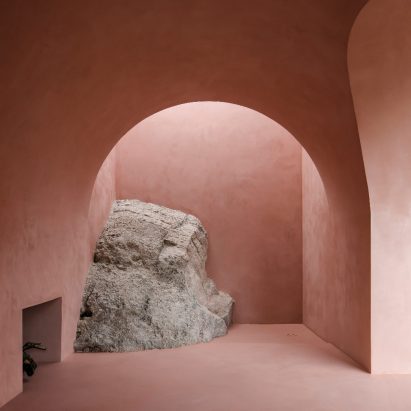
High in the Mountains of Mallorca overlooking the Mediterranean Sea stands two small off-grid houses on man-made stone terraces surrounded by millennial old olive trees. Here only the grassing sheep and the wind is heard. More
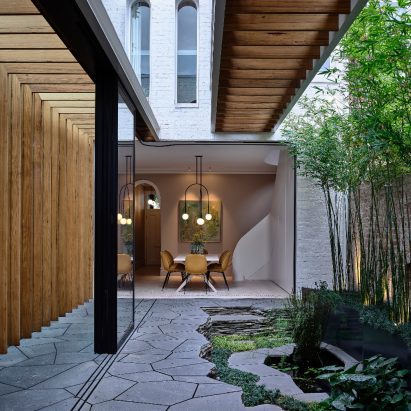
Fitzroy Bridge House involves the conversion of an individually significant terrace house in the South Fitzroy heritage precinct.
More
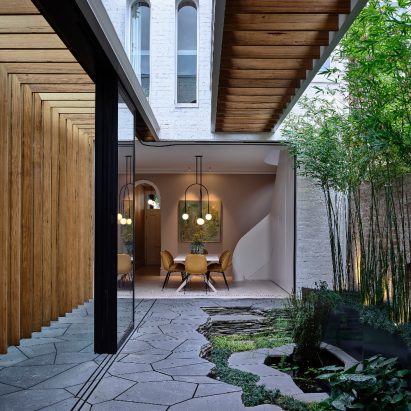
Fitzroy Bridge House involves the conversion of an individually significant terrace house in the South Fitzroy heritage precinct.
More
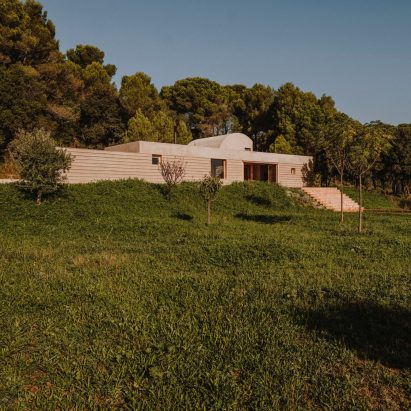
Mesura has created a concrete and stone house in Baix Empordà, Spain. More
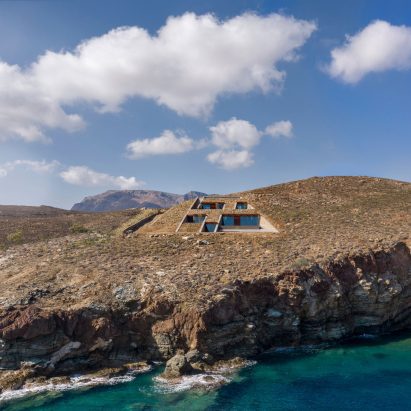
Mold Architects has completed a house on the island of Serifos that is partially submerged into a rocky hillside. More
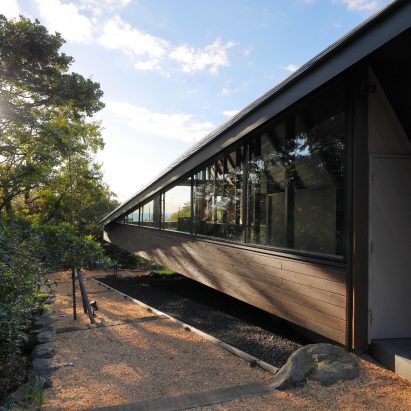
Setoyama is a villa built on a vast, vertically long site along the river on a cliff on a hill overlooking the sea. More
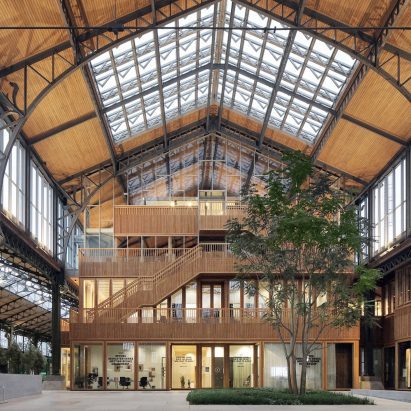
The Gare Maritime in Brussels has been transformed into a new city district called "a city where it never rains". More
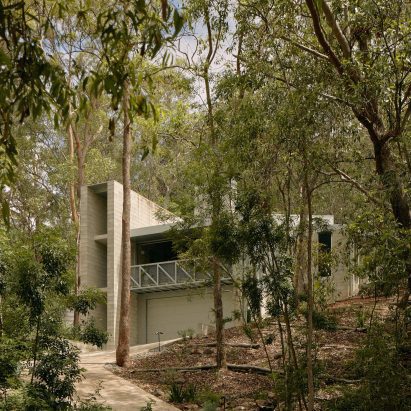
Mt Coot-Tha House provides necessary refuge from the harshness of the potential hazards of the landscape which surrounds it. More
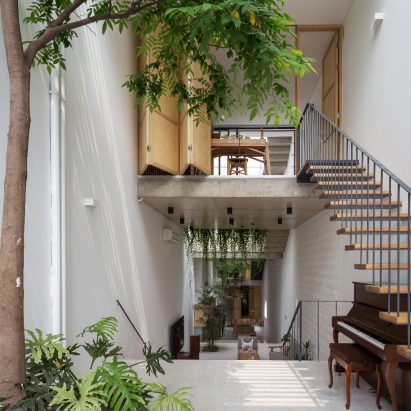
CH house by ODDO Architects was designed for a family of three generations who wanted to create a harmonious space in the hectic city in order to enhance traditional family life. More
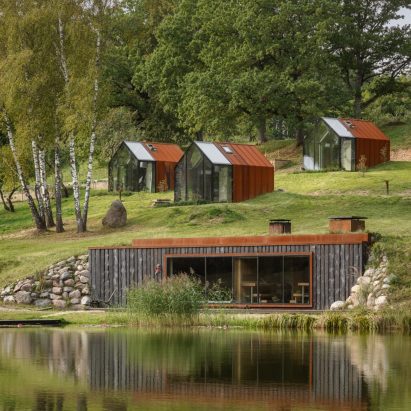
Open AD has designed Ziedlejas Latvian nature spa, as an antidote to the stresses of modern urban life.
More
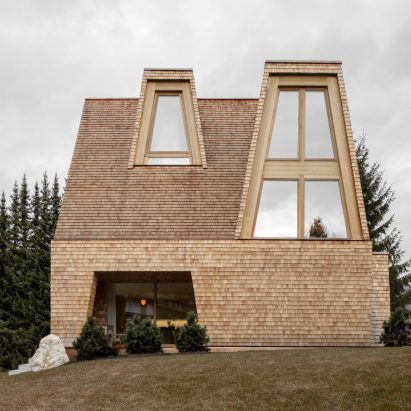
The ciAsa (Rhaeto-Romanic for house) is an all-wooden high-alpine family home in South Tyrol's St. Vigil, surrounded by the Dolomites of Val Badia. More
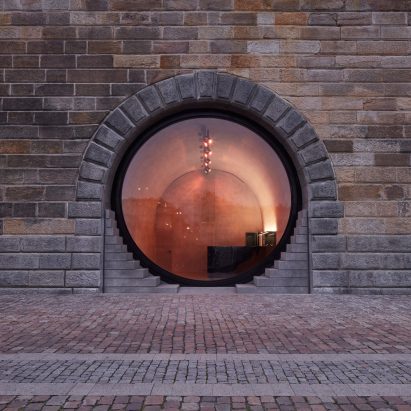
The Revitalisation of Prague's riverfront, which stretches along the three embankments, is Prague's largest investment in public space since the end of the totalitarian era.
More
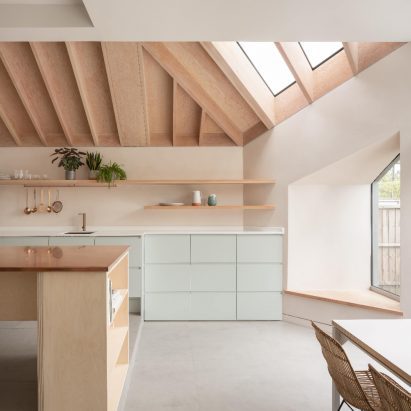
Proctor and Shaw has designed an extension that reunites the existing raised kitchen space with the property’s garden 1.2m below.
More
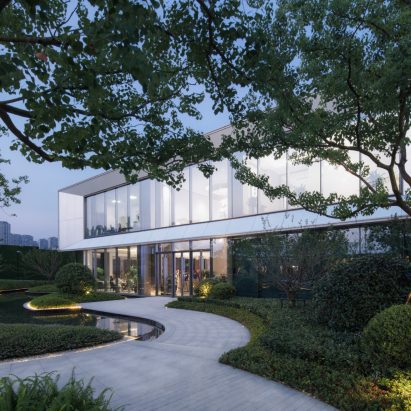
Located in the South China Plate of Danyang High-tech Zone, this project connects Danyang's water village culture in series. More
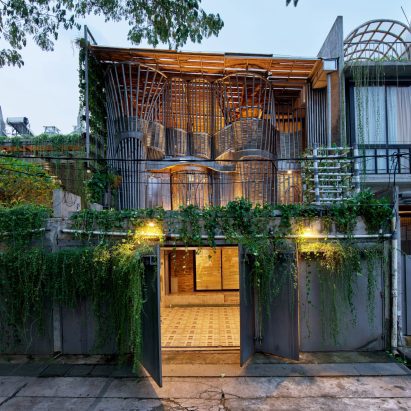
RAW Architecture has designed Guha to accommodate offices, architecture studios, and dental clinics.
More
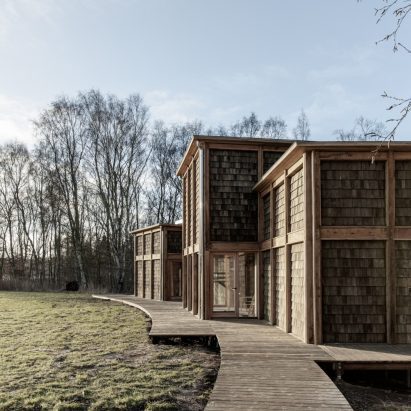
Situated on the edge between open park and forest is the Forest Workshop accommodating the teaching of "Nature and Outdoor life” at Silkeborg Folk High School. More
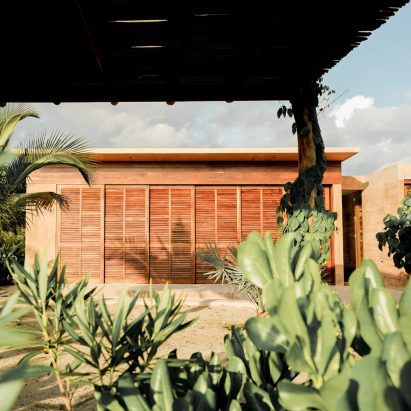
Mazul is a beachfront residential development in Santa Elena El Tule, Oaxaca. More
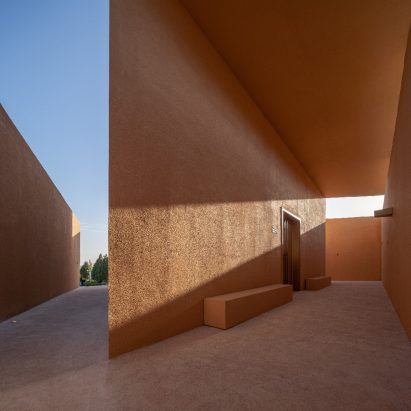
Hall of Immortality is a funeral hall addressing the growing demand for venues where “contemporary” memorial service can be held, aside from the traditional Chinese rituals. More
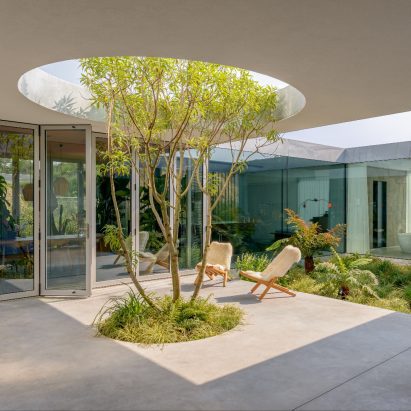
Villa Fifty-Fifty by Dutch Studioninedots is half house, half garden, in one single home. More
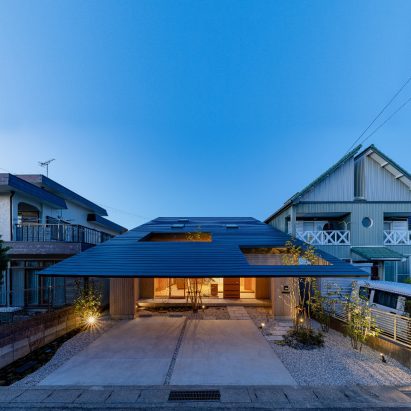
Japanese studio Tatsuya Kawamoto + Associates has designed a house with a wide, open interior and a high resistance to earthquakes. More
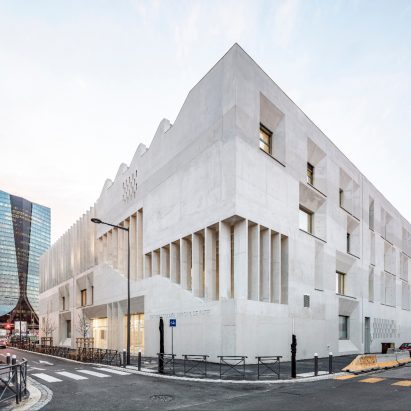
In Marseille, at the entrance to the new and rapidly developing Euroméditerranée district, the firms of Tautem Architecture and BMC2 Architectes deliver the Antoine de Ruffi, school group. More
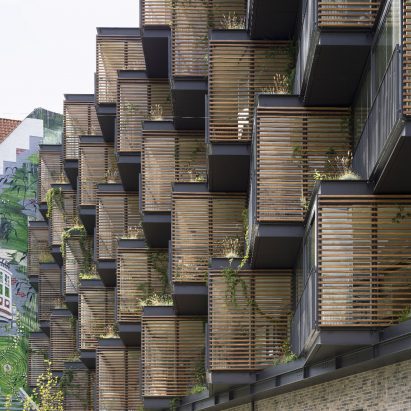
Tegnestuen Lokal has transformed a dilapidated building, Ørsted Gardens, previously referred to as the ugliest in its neighbourhood.
More
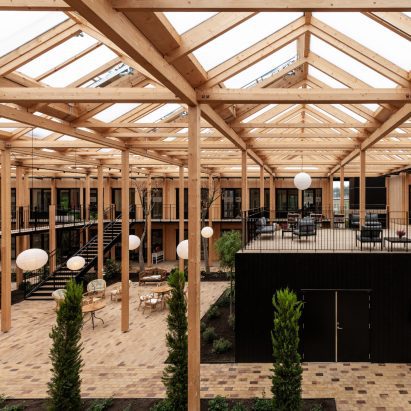
The Copenhagen-based real estate developer Tetris A/S has developed a concept for sustainable senior co-housing called Agorahaverne, inspired by the Agora in ancient Athens that was the central meeting point for people. More
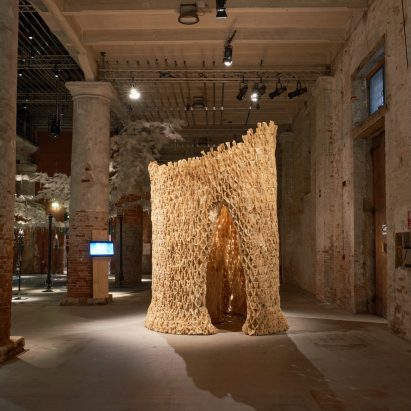
This project explores a new vision of probiotic buildings. It is a prototype for architecture that promotes human health by promoting diverse microbial communities through the calibration of light and air flow. More
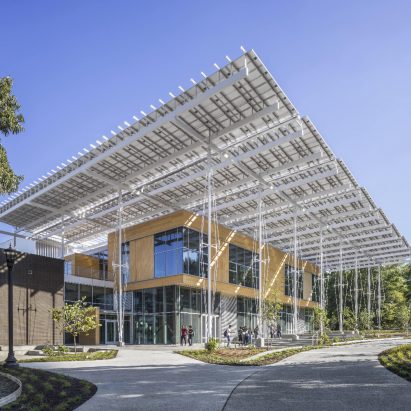
The Kendeda Building for Innovative Sustainable Design at Georgia Tech was created to foster environmental education, research, and a public forum for community outreach. More
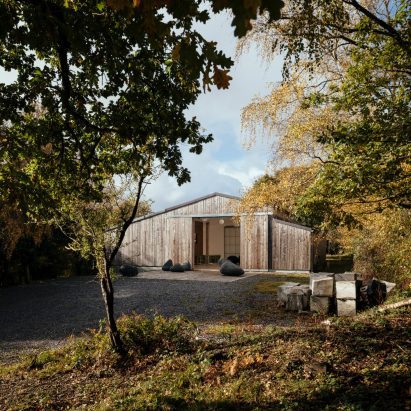
In 2011, sculptor Peter Randall-Page bought a nondescript, modern cow barn, deep in the Devon countryside, and commissioned a conversion into an archive and store for his work. More
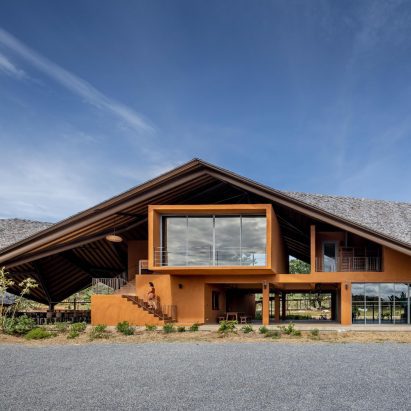
Located in Nakhon-Ratchasima, Thailand, The project PANNAR is established with the aim to inspire and disseminate the Sufficiency Economic philosophy and new agriculture model to the Thai people. More
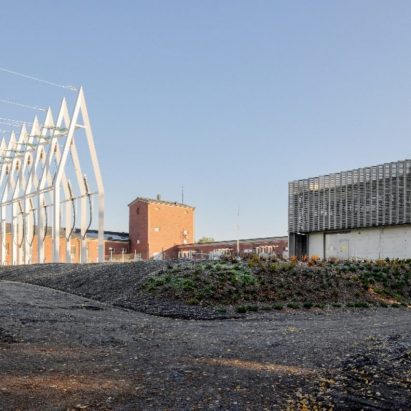
Virkkunen & Co. creates an electricity substation building and five transmission towers and terminals, set in the national landscape of Imatrankoski rapids in Eastern Finland.
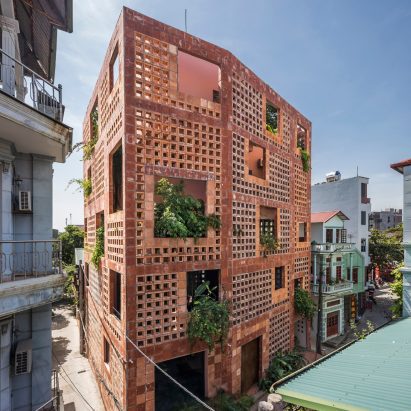
Bat Trang House by Vietnamese architecture studio Vo Trong Nghia Architects (VTN Architects), is a house that combines modern architectural language with vernacular material. More
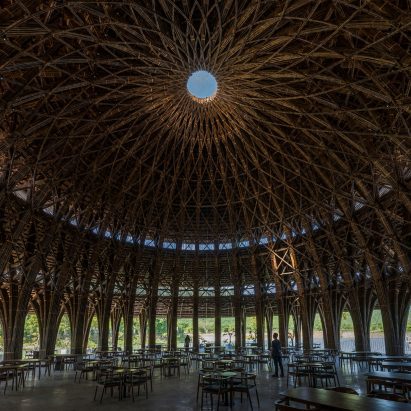
VTN Architects has created Vedana Restaurant, located in Vedana Resort – a holiday complex in Cuc Phuong National Park, Vietnam.
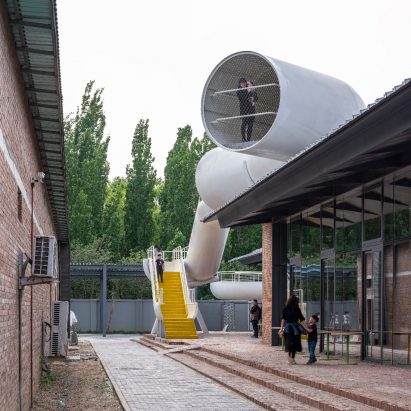
Waa has refurbished an existing 1970's warehouse complex for grain storage supported by a transport facility in the north of Beijing.
More
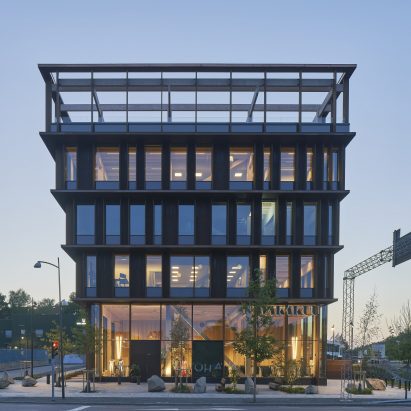
White Arkitekter makes every floor in Nodi grow larger with the height of the building.
More
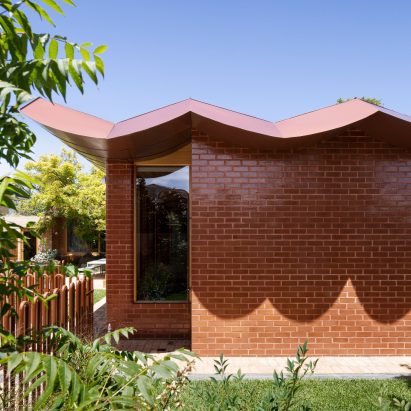
Pony is an agile alteration and modest addition to a 1960s apricot brick home.
More
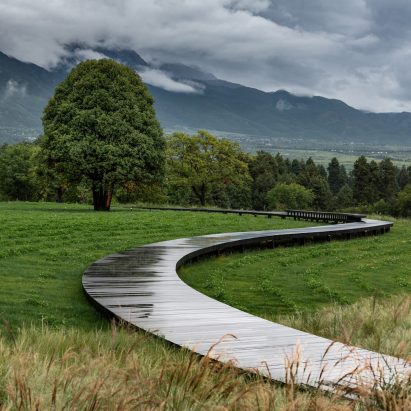
Set within the Pan-Himalaya Region, the design effort draws upon the site, establishing a distinct closeness with indigenous Naxi culture and alpine nature in creating a place of comfort, solitude and peace. More
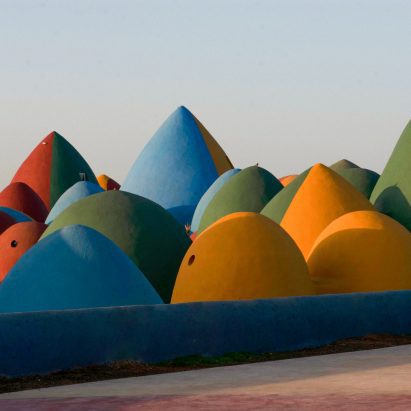
Presence in Hormuz is a series of projects by ZAV Architects that activate certain areas of the Iranian island of Hormuz.
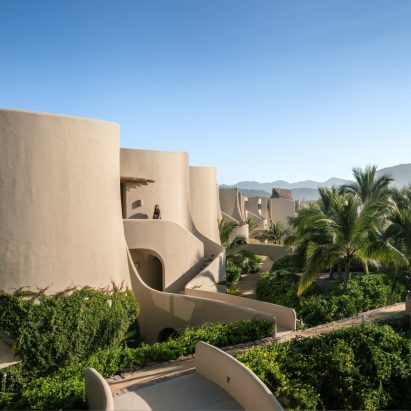
Punta Majahua is a project that was born from the idea of creating luxury homes facing the sea that will adapt in the best way to the site. More