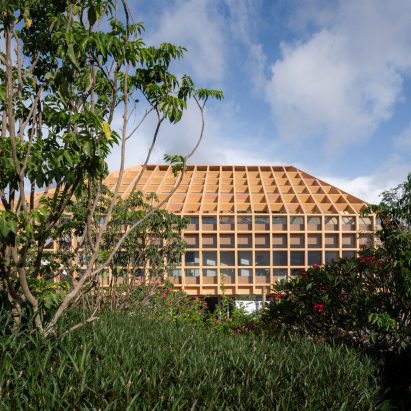
Sanya Farm Lab by CLOU architects
CLOU architects create a network of indoor spaces, outdoor platforms, and voids sheltered by a simple grid beam.
More

CLOU architects create a network of indoor spaces, outdoor platforms, and voids sheltered by a simple grid beam.
More
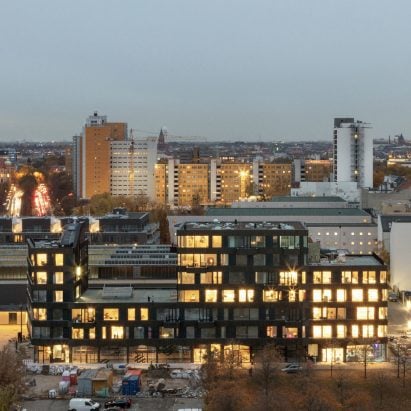
Deadline Architects adapt the Baugruppe model, an ownership-based model, to create a co-operative for arts, education and the creative industries.
More
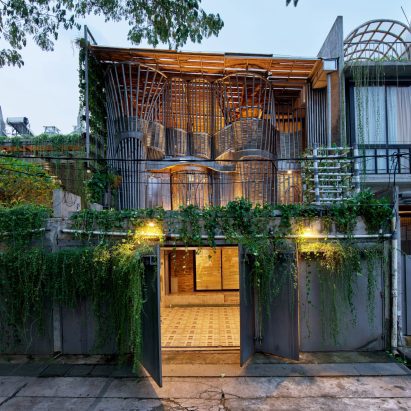
RAW Architecture has designed Guha to accommodate offices, architecture studios, and dental clinics.
More
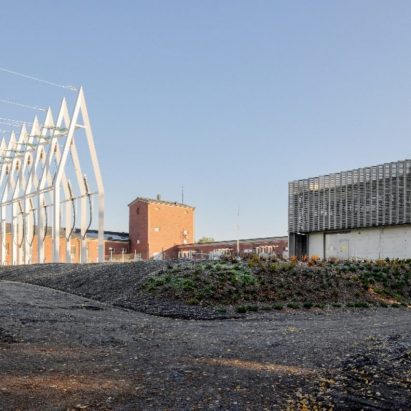
Virkkunen & Co. creates an electricity substation building and five transmission towers and terminals, set in the national landscape of Imatrankoski rapids in Eastern Finland.
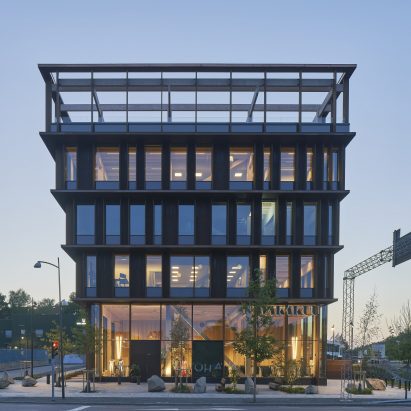
White Arkitekter makes every floor in Nodi grow larger with the height of the building.
More