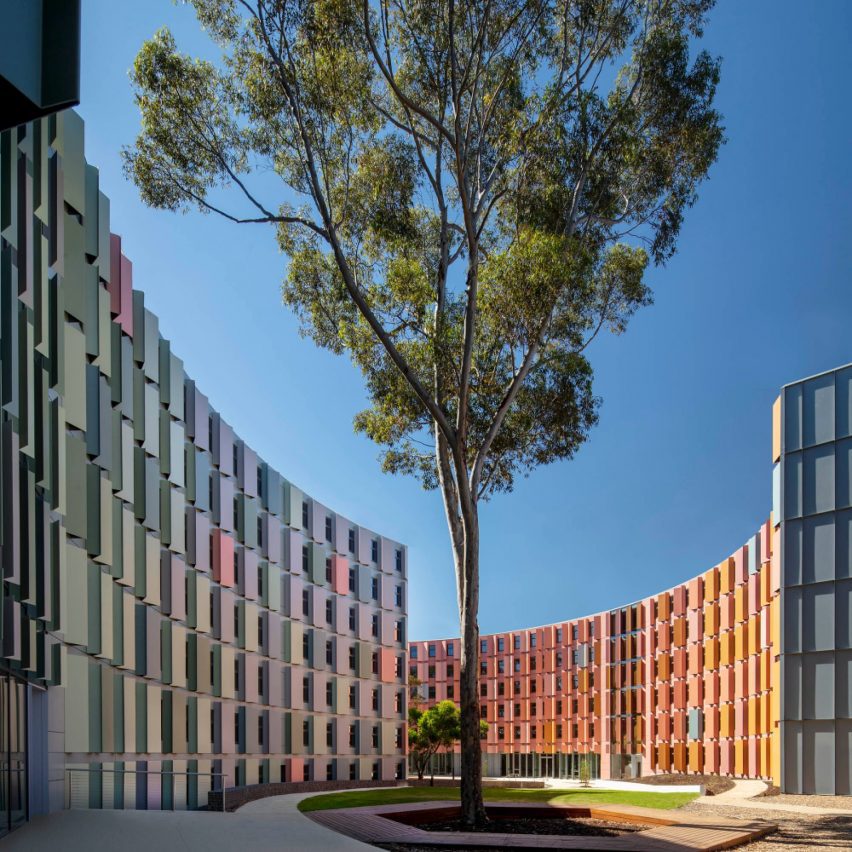La Trobe University's twin building student accommodation development brings 624 new student beds to the eastern residential precinct.
While creating a warm and human-centric solution, this twin building student living is the largest mass timber project in Victoria, Australia by volume, utilising 4500 cubic metres of Cross Laminated and GluLam timber.
The design aims to foster residential life and campus communities by reducing a large-scale development into finer grain experiences. The buildings form two sweeping arcs, creating a large central private courtyard space.
Inside, a central core balances two equally loaded wings on a typical floorplate, promoting chance encounters. Floors are connected by a dramatic vertical street where circulation and socialising interact in a wonderfully chaotic, unplanned way.
This project has been shortlisted in the housing project category of Dezeen Awards 2021.
Architect: Jackson Clements Burrows Architects
Project: La Trobe University Student Accommodation
Vote for this project! www.dezeen.com/awards/vote
Voting closes on 11 October.
































