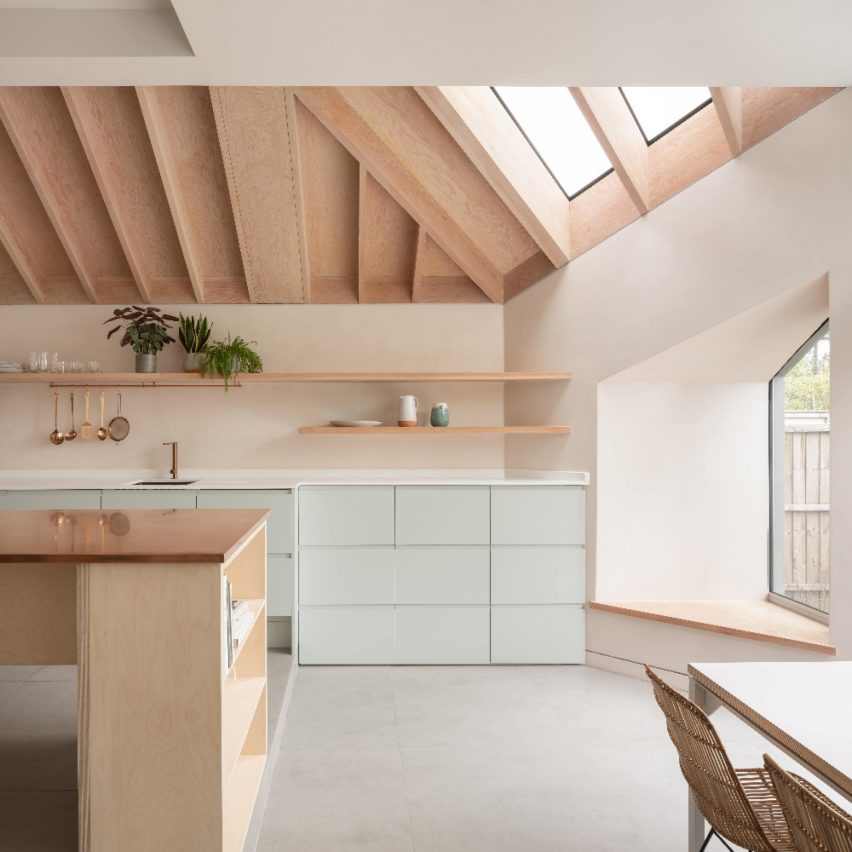Proctor and Shaw has designed an extension that reunites the existing raised kitchen space with the property’s garden 1.2m below.
A new sequence of stepped levels is created to define kitchen, dining, terrace and lawn in a "controlled descent" from house to garden, adding height, light and volume.
Four distinct "quarter glass" windows are shaped in response to the site-generated geometry of the new extension, much like a car's quarter glass windows respond to its angular form. Materially, an exposed timber roof structure creates warmth in the ceiling, complemented by calming tones of copper, Microcement and painted cabinets.
This project has been shortlisted in the residential rebirth project category of Dezeen Awards 2021.
Architect: Proctor and Shaw
Project: Quarter Glass House
Read more: Proctor and Shaw
Vote for this project! www.dezeen.com/awards/vote
Voting closes on 11 October.
































