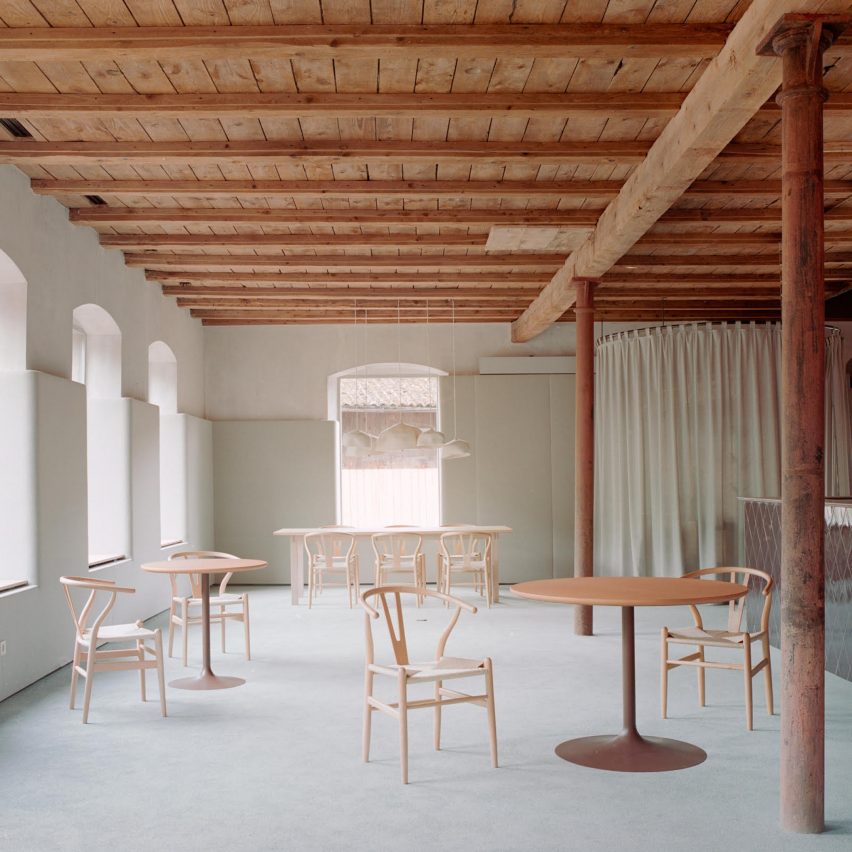Nara has designed the 1850s Carpentry Converted into a Gastronomic Restaurant in Barr, France.
This project's focus is to showcase the qualities of the existing building – a remarkable construction for its volume and materials.
The layout of the Gastronomic Restaurant places the open-plan kitchen in the heart of the space, while closed spaces stand apart from the existing wall structure. The designers Nara opened up public areas into subspaces: entrance, lounge, and dining area.
"Our main goal was to preserve the atmosphere of the place, to recreate the same ambience we discovered on the first site visit," said design team Nara.
The use of felt on the walls, up to 2m-high, maintains a visual continuity of the carpeted floor while ensuring high-performance thermal and acoustic insulation. The higher part of the walls and the ceiling were left in their original state as a testimony of authenticity.
This project has been longlisted in the restaurant and bar interiors category of Dezeen Awards 2022.
Designer: Nara
Project: 1850s Carpentry Converted into a Gastronomic Restaurant
































