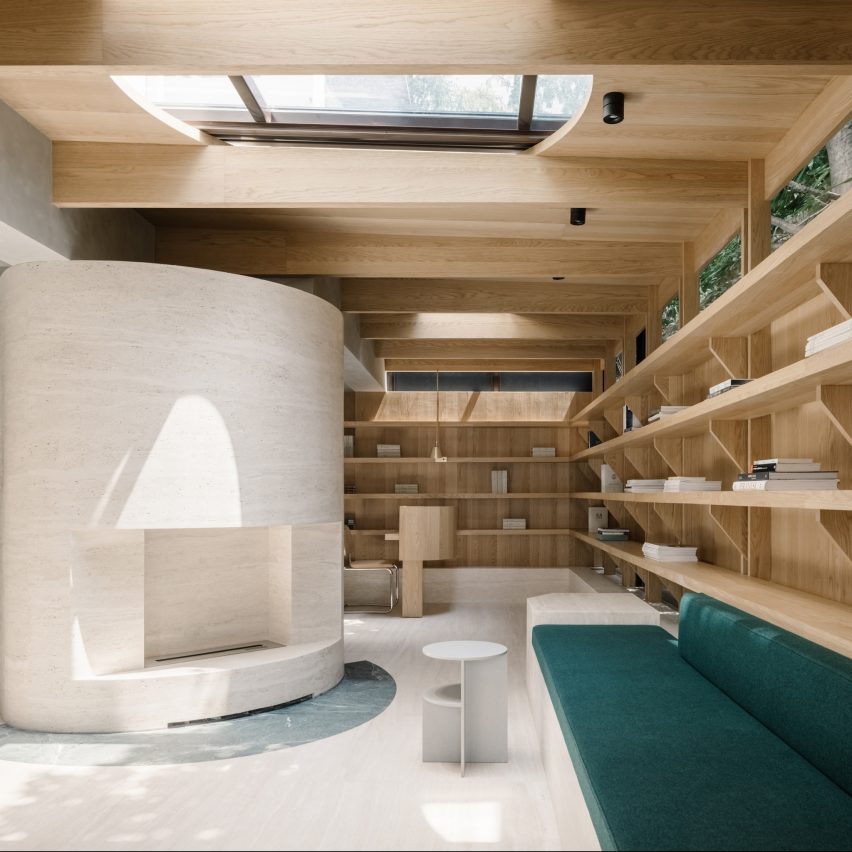Atelier Tao+C has created a multifunctional space from three separate rooms to produce an area conducive to rest, relaxation and study.
The project is an internal reading room for a team, designed as a shared study room among a group of friends that works as a third space between public and private, living and working.
It is located on the ground floor of a 1980s house, where two vacant rooms enclosed by load-bearing brick walls stood next to a glasshouse in the courtyard.
The design converts the three separated rooms into a united area which can accommodate a dozen people at a time, whether for reading or to hold small lectures within.
This project has been longlisted in the small interiors category of Dezeen Awards 2022.
Designer: Atelier Tao+C
Project: A Private Reading Room
Read more: Atelier Tao+C



