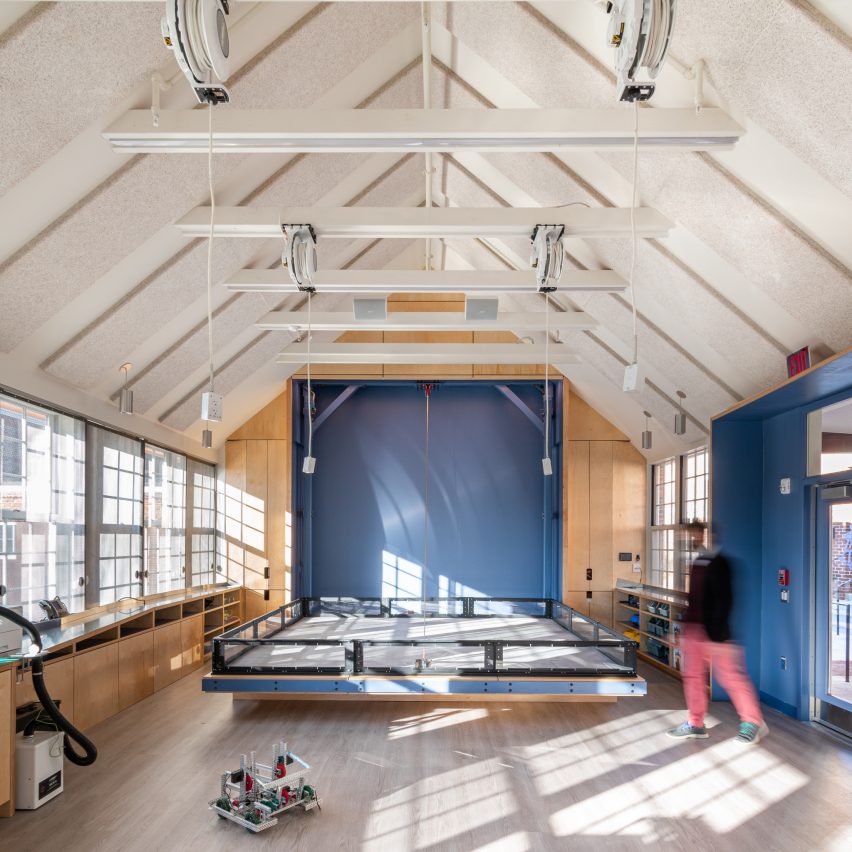Utile has created a school workspace in Massachusetts to provide students with both additional space and facilities for learning.
The project is located at the Belmont Hill School, in a small 1,000 square feet wood-framed structure built in 1928. The space received a complete interior overhaul to host new fabrication, assembly and robotics programs for the students, with flexibility as key to the design’s success.
Though completely open, an overhead folding glass partition can quickly split the space into a workshop for sensitive equipment, and a classroom. A steel-framed, 150 square feet robotics arena folds down from the opposite wall to support VEX robotics competition, a program that would have been prohibitively large without this custom feature.
Plywood storage continuously wraps the perimeter, displaying maker-ly millwork details.
This project has been longlisted in the small interiors category of Dezeen Awards 2022.
Designer: Utile
Project: Belmont Hill School Maker Space
































