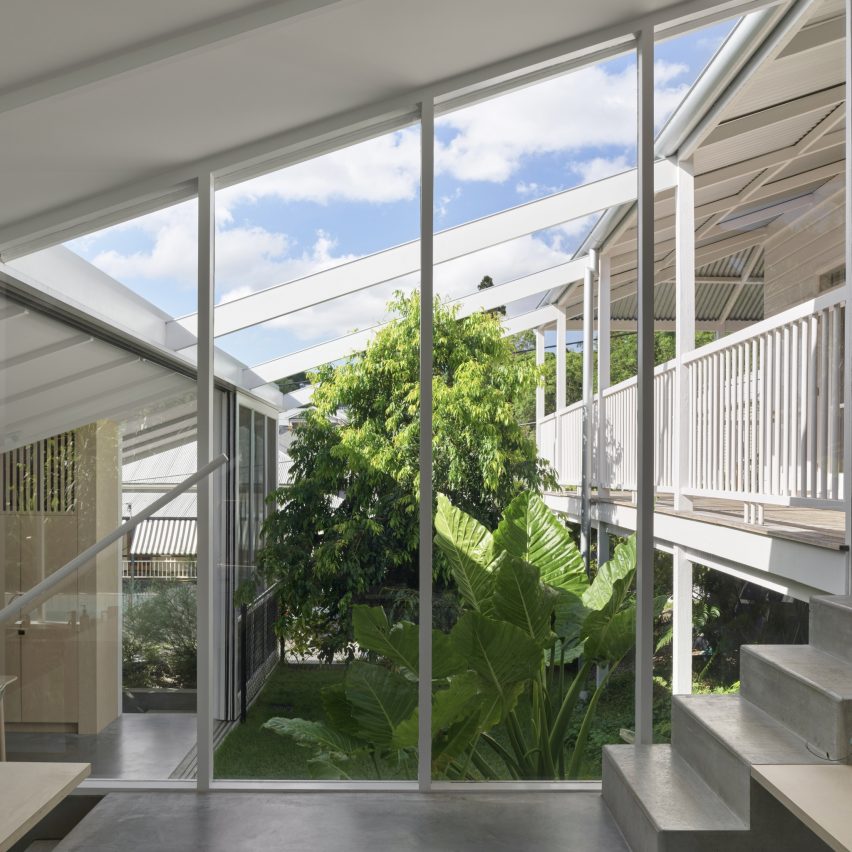John Ellway has designed the addition to Cascade House in Paddington, Australia.
This project is the addition to an early 1900s timber cottage that sits on the western side of one of Paddington's many hills. As a house for a family of five, the brief was a place for kids to play independently – but just in sight.
This addition would also become a place to gather for meals and games. Key to the brief was a place to picnic on the grass, under a tree and skies. The real challenge was finding a way to connect to the ground on a sloping site and protect it from the afternoon sun.
The result was a minimal intervention to the cottage. The addition visually recedes, separated by courtyard and landscape, leaving the original cottage sitting proudly on the street. It's broken up into a series of split levels to mediate a large topography change across the site.
A place to gather for meals and games opens onto on grass and across the pool has indeed materialised – while a lounge and breezeway connect the extension to the cottage which now contains the private bedroom and bathroom spaces.
This project has been longlisted in the residential rebirth project category of Dezeen Awards 2022.
Architect: John Ellway Architect
Project: Cascade House
































