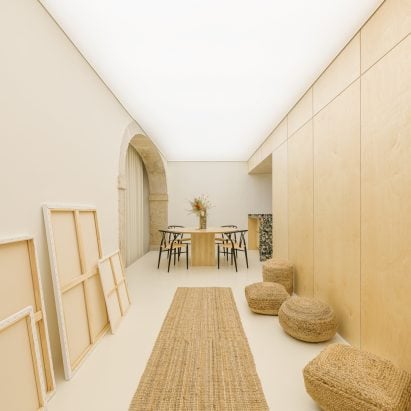
OHL Cultural Space for the Arts by AB+AC Architects
AB+AC Architects has created a cultural space in Lisbon dedicated to promoting innovation and self-healing through the arts.

AB+AC Architects has created a cultural space in Lisbon dedicated to promoting innovation and self-healing through the arts.
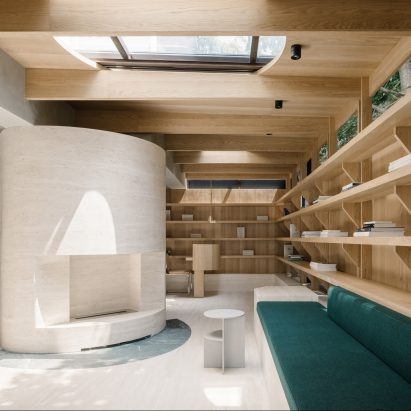
Atelier Tao+C has created a multifunctional space from three separate rooms to produce an area conducive to rest, relaxation and study.
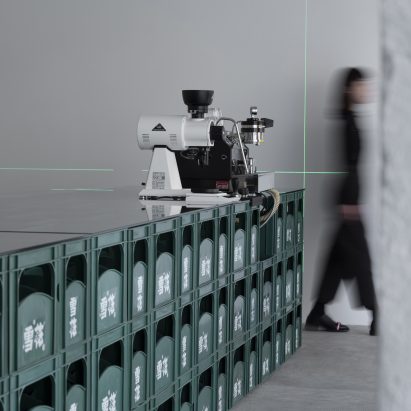
Baicai Design has created an ephemeral space for a local cafe that marries two much-loved beverages, set within a gallery space located in a Chinese city synonymous with beer.
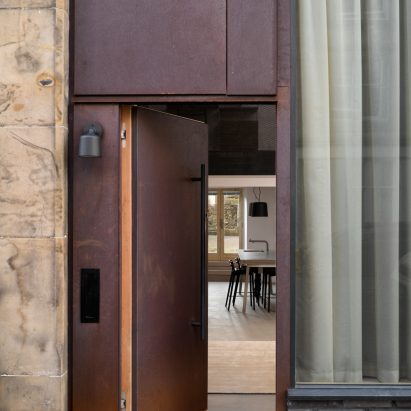
Comley Bank has transformed a Victorian building in Edinburgh into a three-bedroom dwelling that pays homage to its past.
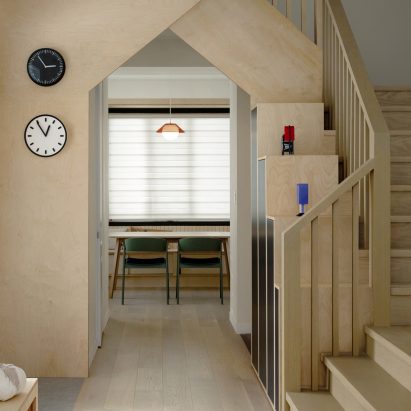
Canalside Studio has produced a house interior project for a young couple in Canada to work with their needs in creating life together.
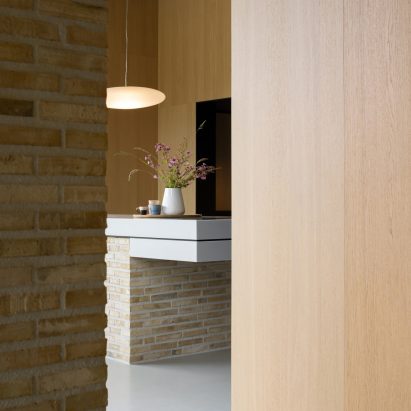
Denkkamer has created a retreat for an active family as a place to relax and unwind off the coast of the Netherlands.
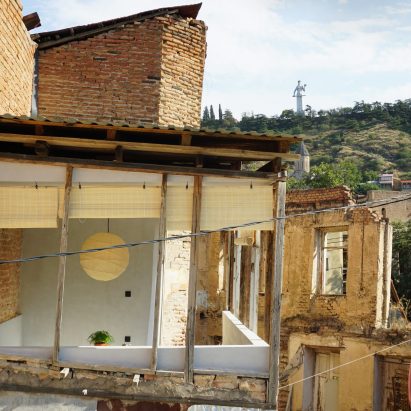
Design Studio NAO has created a Japanese teahouse in the capital of Georgia that brings together a blend of both cultures in the final design.
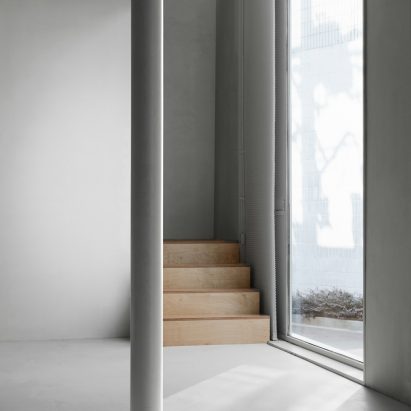
Fan Architectural Firm has produced an office space in China that sees the structure focus on form to create a family-like feel.
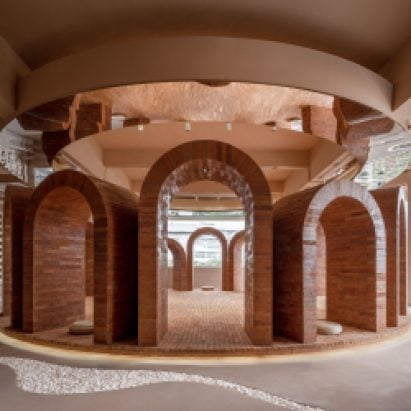
Guangzhou Xianglin Design have created a means of bringing art closer to the people of Guangzhou city in southern China.
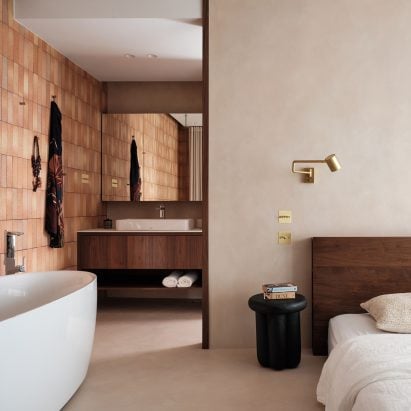
Hupo Design has produced an apartment space that brings together the cultures of Poland and Taiwan in a home that embodies diversity.
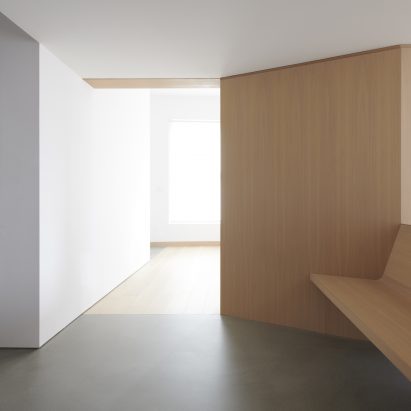
Light and Air has re-envisaged a storage loft in New York City to serve both functional and spatial needs with a sleek approach
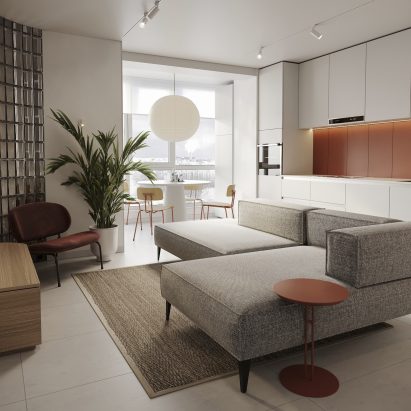
Marta Terekh has created an apartment interior in Ukraine based on an early twentieth-century art movement focused on the fundamentals of geometry.
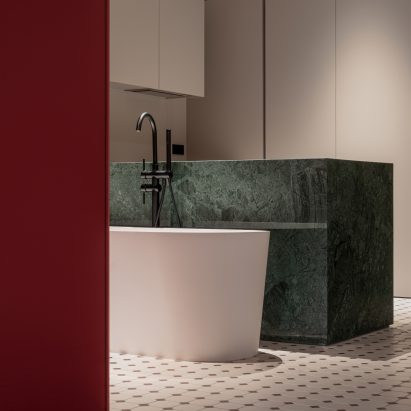
Mirzoyan Nastya Bureau has created a striking apartment in a historic building in Kyiv that meets the needs of modern life.
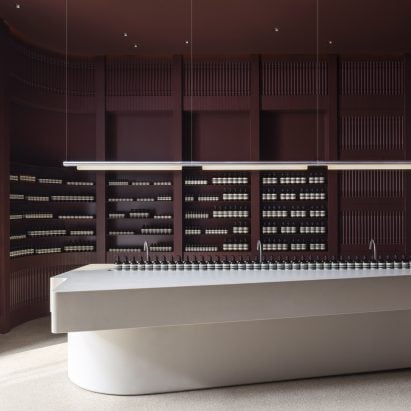
Odami has created an interior for a beauty brand in Yorkville, a much-loved area in Toronto with Victorian architecture and a historic past.
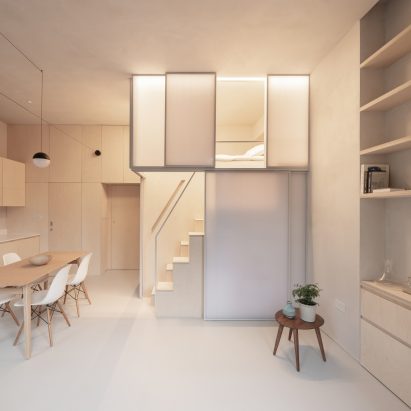
Proctor and Shaw has transformed a one-bedroom flat in London into an open-plan space filled with serenity and light.
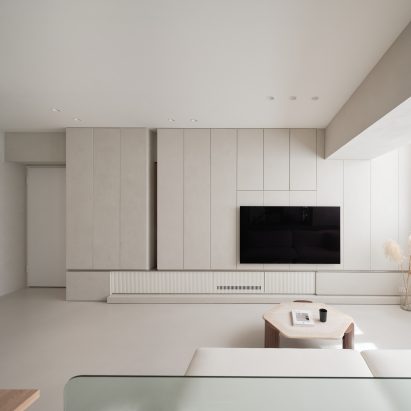
Republic Design has created family home in Taiwan that combines refigured flow for both space and privacy.
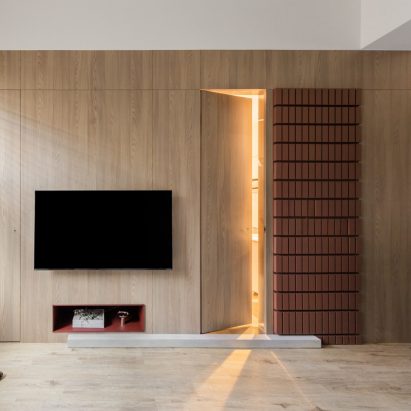
Republic Design has created a minimal residence in Taiwan that maximises and finds balance between living and storage solutions.
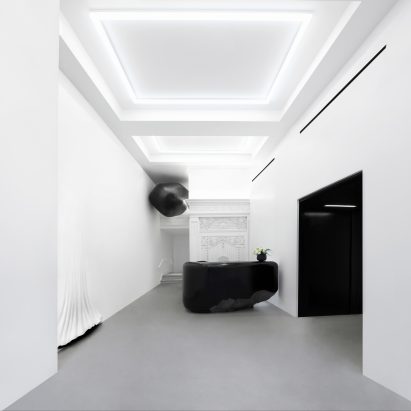
Snarkitecture in collaboration with SHVO has produced a minimal lobby for a building in New York City that blends artistic spirit with contemporary design.
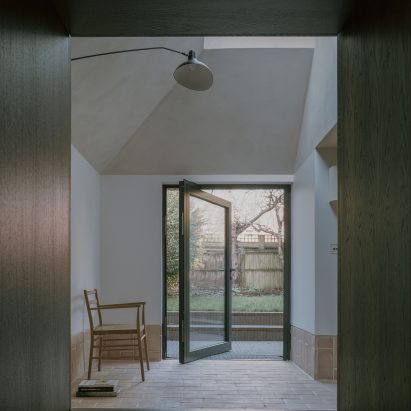
Studio McW has used architectural apertures as a mechanism for defining spatial experience for a post-lockdown home in London.
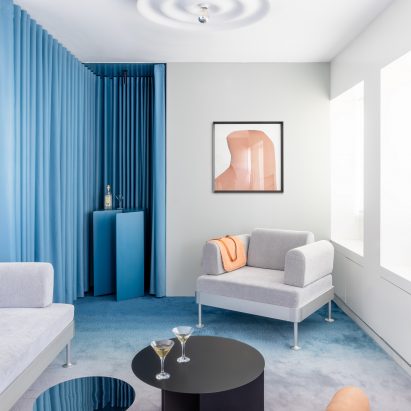
Studio Noju has produced an open space design in a small apartment in Spain with character and flair.
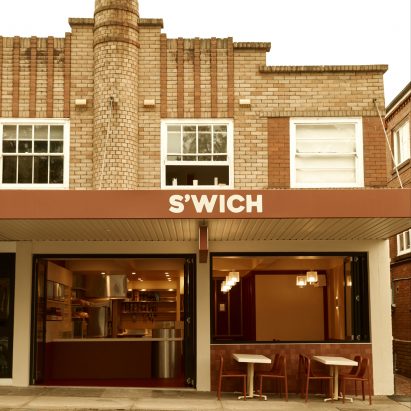
Studio Shand has produced a new sandwich bar in Australia that blends use of colour, form and architecture to create a dynamic and exciting space.
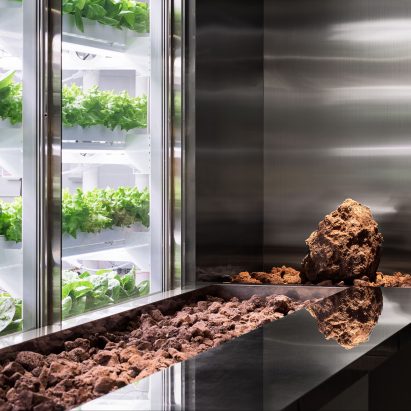
Unseenbird has created a space for a container farming company in South Korea that employs elemental inspiration within a forward-thinking scheme.
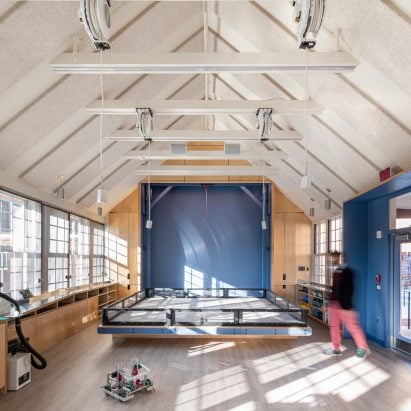
Utile has created a school workspace in Massachusetts to provide students with both additional space and facilities for learning.
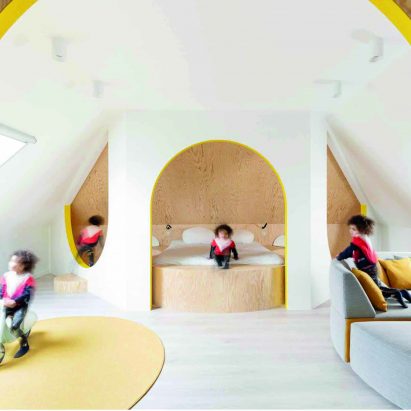
Van Staeyen Interieur Architecten has converted an attic in Antwerp into a living space that features arched portals, curvy furniture and yellow decor accents.
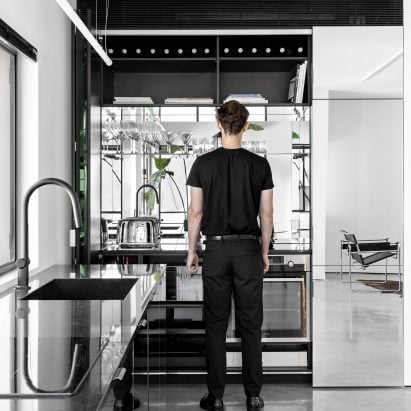
Yael Perry has used mirror surfaces to reflect natural light and create the illusion of larger spaces in this small duplex in the heart of Tel Aviv.