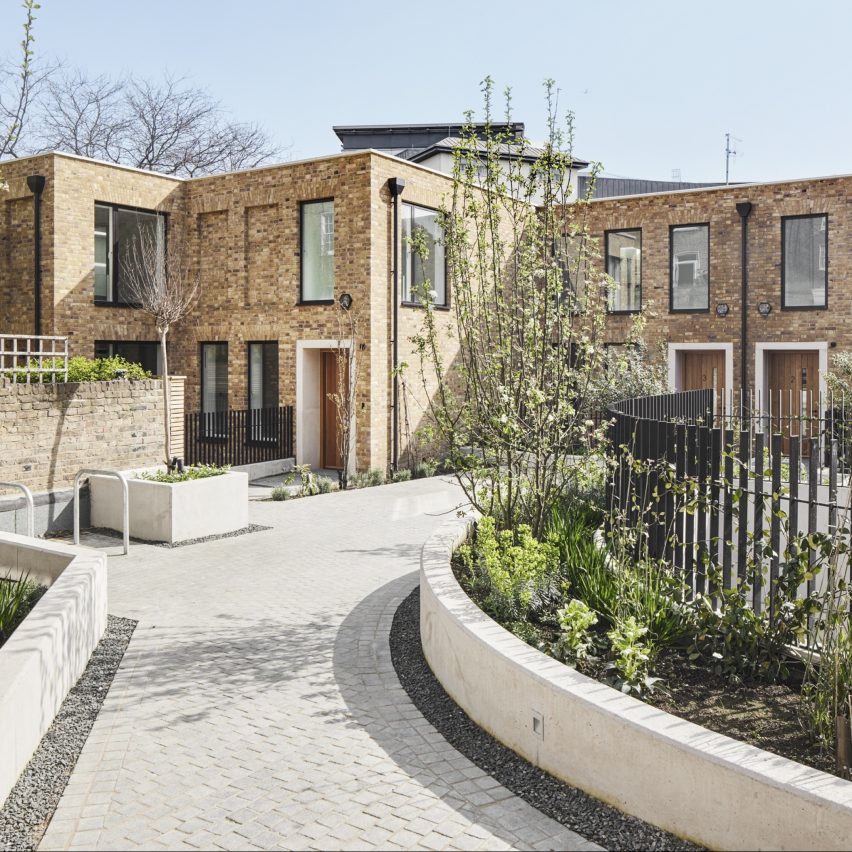Tasou Associates has created a refuge from the surrounding city in a corner of north London.
The project is located on a former brownfield site tucked away behind a block of Georgian terraces, and accommodates seven generous homes on a relatively small and difficult plot in the heart of Islington.
The scheme is deceptive in its use of space, cleverly hiding private sunken courtyards for each house to avoid overlooking issues and creating unique homes split over three levels. Attention to detail in design and materiality has been prioritised at every scale, with subtle elements such as carefully chamfered concrete joint lines softening the gently curved concrete planters.
Further elements such as sunken basements, sculptural staircases and lush planting all contribute to the feeling of privacy without compromising the comforts of modern living space.
This project has been longlisted in the housing project category of Dezeen Awards 2022.
Architect: Tasou Associates
Project: Chadwell Mews
































