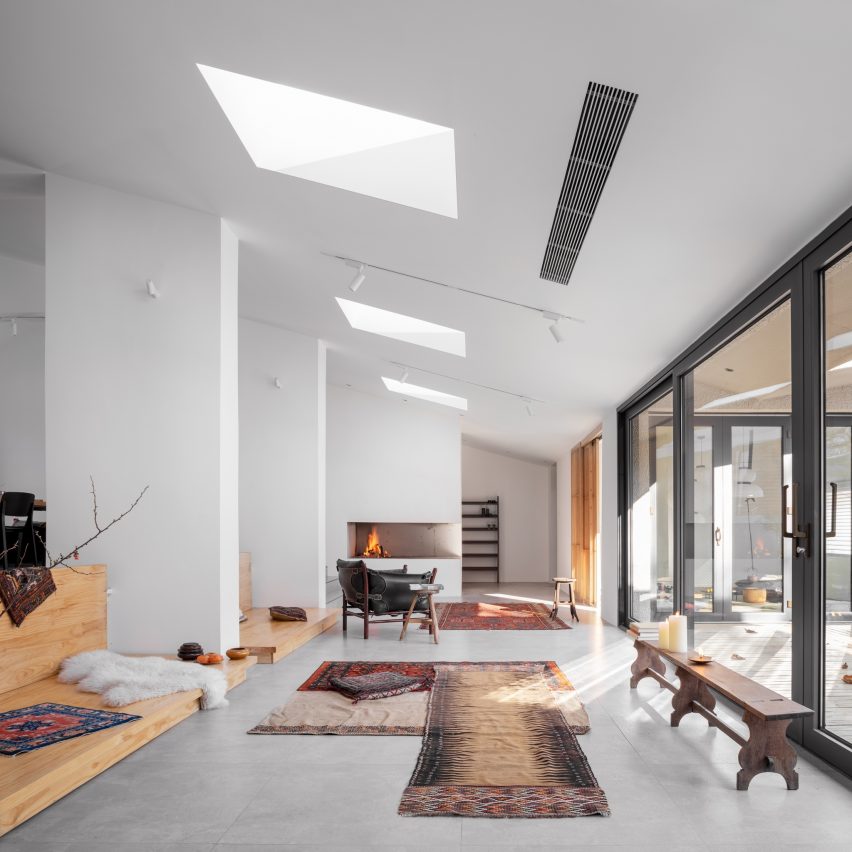Guò Bàn Ér has created an extension to a property in China that brings life and character to a vacant rural house.
The project is located around 60 kilometres north of Beijing and adds natural daylight and comfort to an ordinary rural house.
By extending the original roof slope of the existing dwelling, the design creates an additional 120 square metres of living area.
The extension is placed at the garden level, creating a split level between the dining area and the living room. The newly added pitched roof shelters the core social areas of the house. The roof kinks up at its east side and west side, accommodating a tea room and a small spa area, while skylights flood the lounging area with additional daylight, and floor-to-ceiling windows on the formerly windowless north side provide cross ventilation.
This project has been longlisted in the rural house category of Dezeen Awards 2022.
Architect: Guò Bàn Ér
Project: Christian Taeubert
































