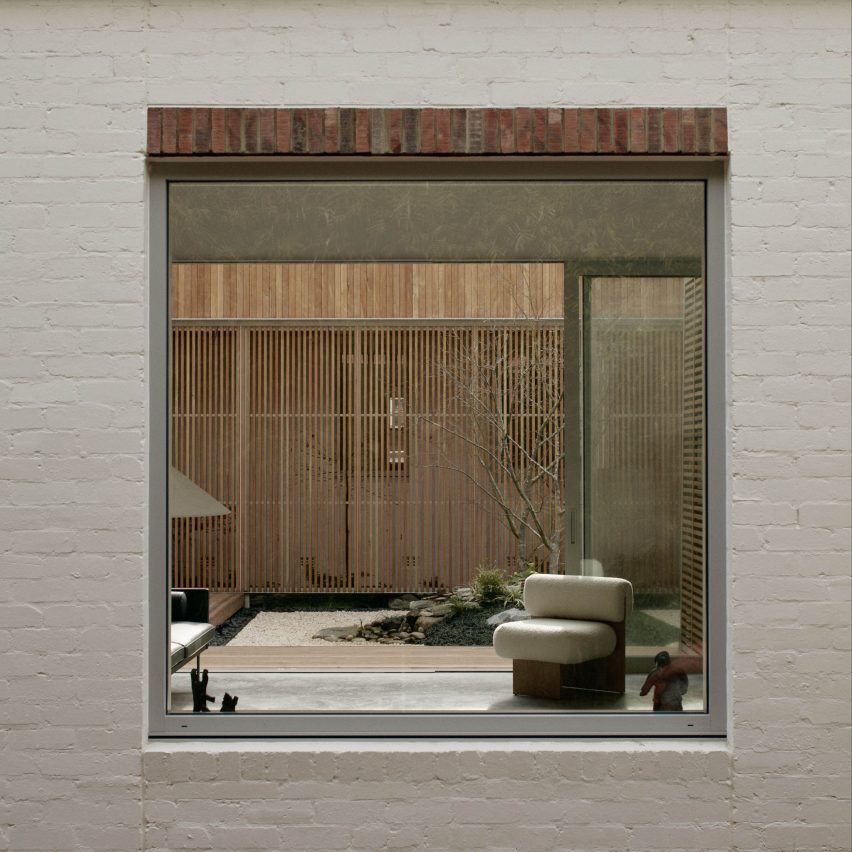Ha Architecture has designed Courtyard House in Victoria, Australia.
This project is a heritage home where its fundamental transformation is not immediately visible from beyond the property.
Carved out of the original footprint, the courtyard creates north-facing living spaces and framed views of the garden. Operable timber screens allow the inhabitants to adjust to changing light and climatic conditions — a harmonious juxtaposition of cross-hatched timber with the garden’s organic elements of greenery, water and stone.
The traditional onsen and east-facing yoga studio reflect the clients’ sincere adherence to Zen principles. A subtle array of sensory experiences evoke the desired ambience of tranquillity. The sensory experiences are immediately apparent: abundant natural light, the afternoon breeze, the sounds, smells and garden views.
However, more intrinsic to the success of the project is the way these experiences elevate the daily rituals of life, in and around the courtyard: yoga in the morning sun and meditation in the open air; bathing in the onsen while enjoying a soothing composition of three maple trees ascending in height; the ethereal play of shadows across the interior, as the sun ascends and descends each day — and light passes through the timber battens.
This project has been longlisted in the residential rebirth project category of Dezeen Awards 2022.
Designer: Ha Architecture
Project: Courtyard House
































