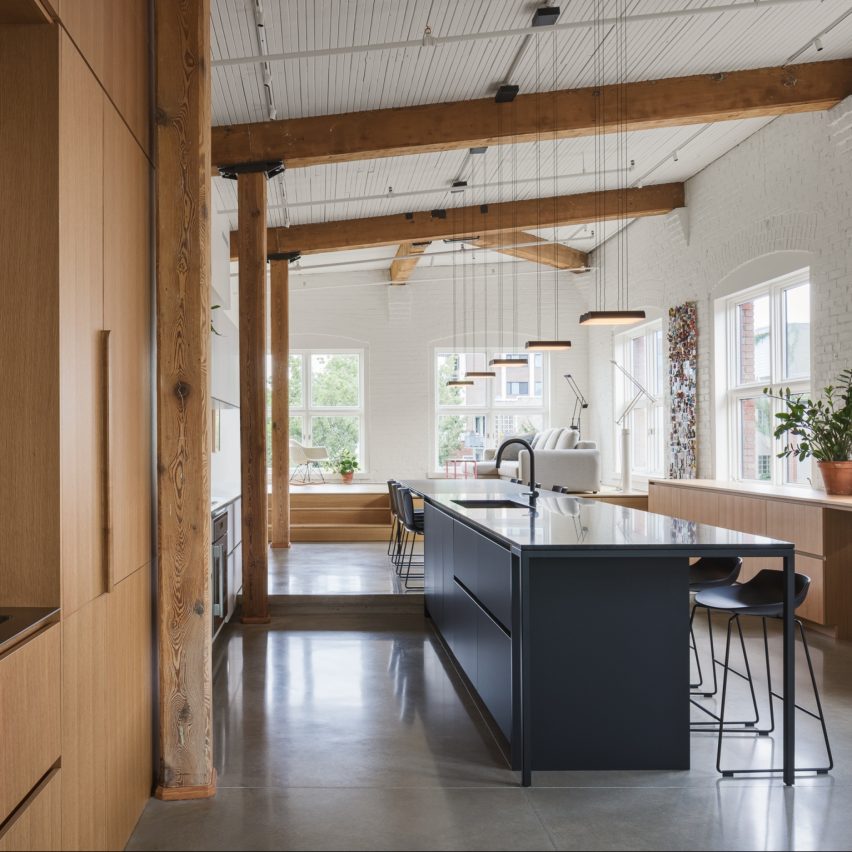La Firme has designed Elmire in Montréal, Canada.
This project took a space in an early 20th-century building that has been a textile mill, a Campbell's soup factory, and finally, a condo complex, and transformed it to reflect the contemporary tastes and personalities of the clients.
As much original structure was exposed as possible, turning posts and joists of massive BC fir into a warm accent and a series of arches into a natural divide. Both serve as a counterpoint to the project’s centrepiece – a giant, multi-functional white oak construction that runs through the residence.
These contrasting elements organise the space into a rectangular area for the kitchen and salon, and an L-shaped loft for the master bedroom and bath, with a combination gallery, conservatory and meditative space.
From an interest in geology displayed in material choices and a love of cooking evident in a welcoming, functional kitchen, to a portion of the space dedicated to a gallery/conservatory, Elmire embodies the passions of the people who live there.
This project has been longlisted in the apartment interior category of Dezeen Awards 2022.
Designer: La Firme
Project: Elmire
































