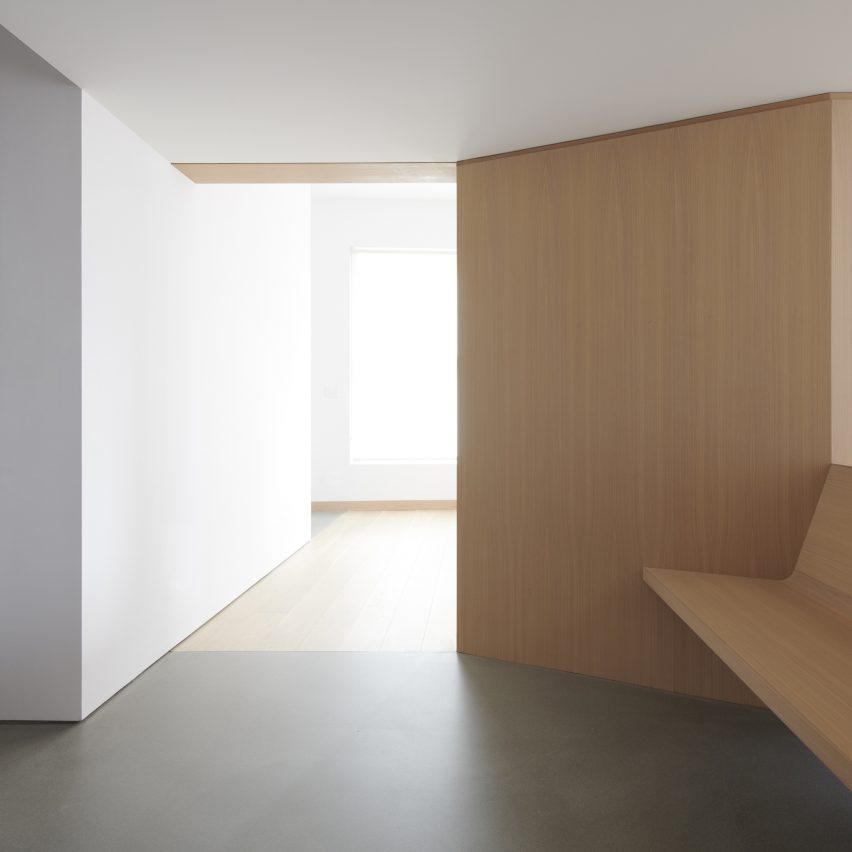Light and Air has re-envisaged a storage loft in New York City to serve both functional and spatial needs with a sleek approach
The project sits in a building in Manhattan's financial district, on the most southern corner on the 12th floor. While two exterior walls with multiple southeast and southwest exposures allow for significant natural light, the existing conditions stifled the unit’s access to light and air.
The design maintains the functionality of the storage loft while creating a more generous entry, rethinking the programming and materiality of the apartment in its entirety.
The open floor plan with minimal partitions reduces the existing material complexity through a more straightforward approach, while the sprawling closet was replaced with a dynamic, sculptural composition to simultaneously accommodate the need for storage and visual privacy.
This project has been longlisted in the small interiors category of Dezeen Awards 2022.
Designer: Light and Air
Project: Frame Loft
































