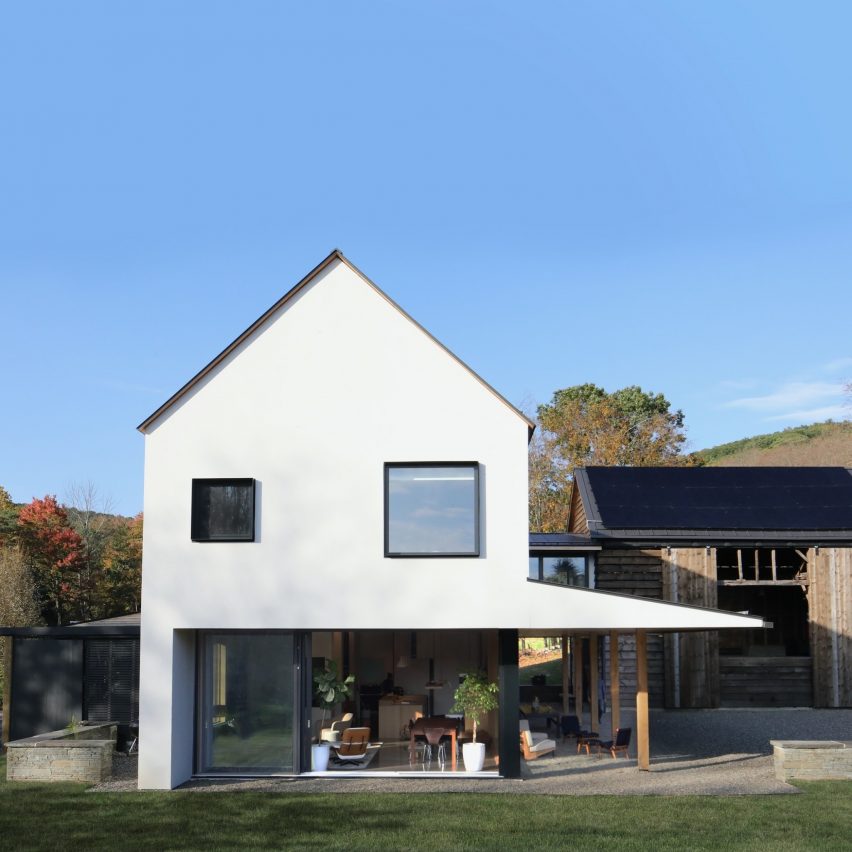North River Architecture has added to a fully restored 18th-century Dutch barn in New York state that ensures continued utility over time through shifts in lifestyle.
The project is a new Net Zero- and Passive House-certified structure linked via sky bridge to a now fully restored 18th-century Dutch barn.
It was built upon North River Architecture's Flexhouse design model and is a full-span structural design that allows for minimal-cost future modification of the internal space.
The two sets of 24-foot lift slide doors provide rich, textured light and easy access between high function, open flow interior spaces and the surrounding grounds. The upper level has four bedrooms and a flexible-use suite ending perched on the original barn for access to semi-enclosed outdoor gathering space.
This project has been longlisted in the rural house category of Dezeen Awards 2022.
Architect: North River Architecture
Project: Gallatin Passive House
































