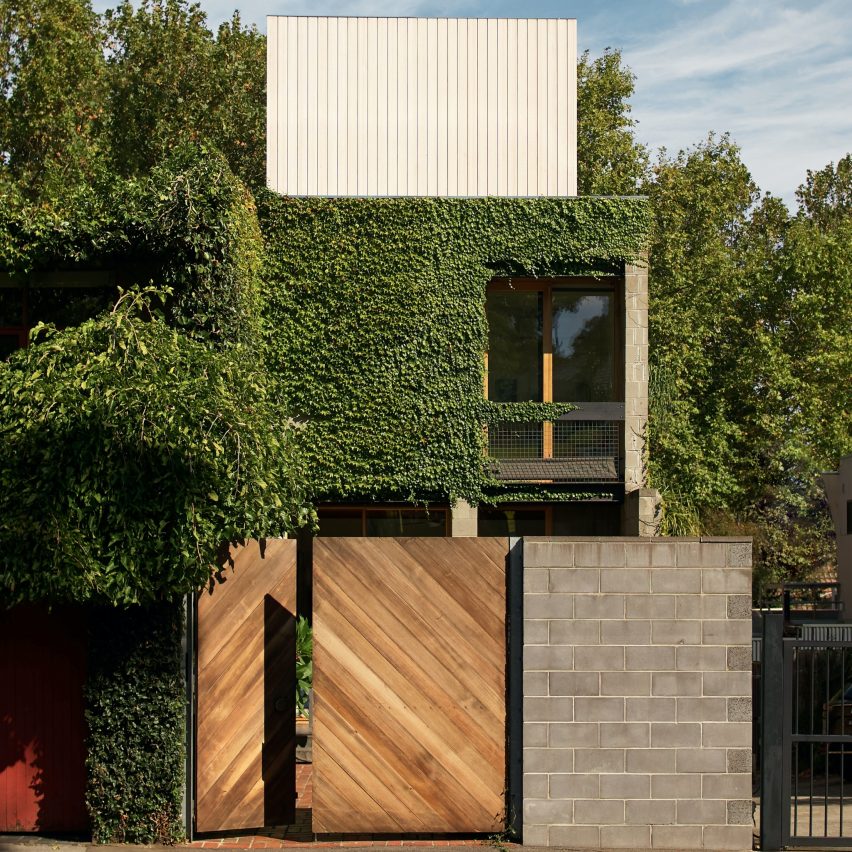Foomann has designed the addition to Haines Street in Melbourne, Australia.
This project involves an enigmatic third level addition containing a third bedroom, bathroom and rooftop deck with an outdoor bath.
Haines Street has evolved with a growing family while being respectful of its 1970s origins. The project is carbon-neutral with embodied energy independently measured and offset.
The original home sat on a 100 square metres block containing 80sqm of internal space on two storeys split over four levels. The best way to extend was up given the site constraints, with a new level increasing the floor space to 100 square metres.
The form and detailing conceal the complexity of the stepped addition. The compact scale of this home and particularly the new rooms is an asset through attention to proportion and orientation. Light-filled, airy and functional, these spaces feel better to occupy as a result of being designed at a size to suit the purpose.
This project has been longlisted in the residential rebirth project category of Dezeen Awards 2022.
Designer: Foomann
Project: Haines Street
































