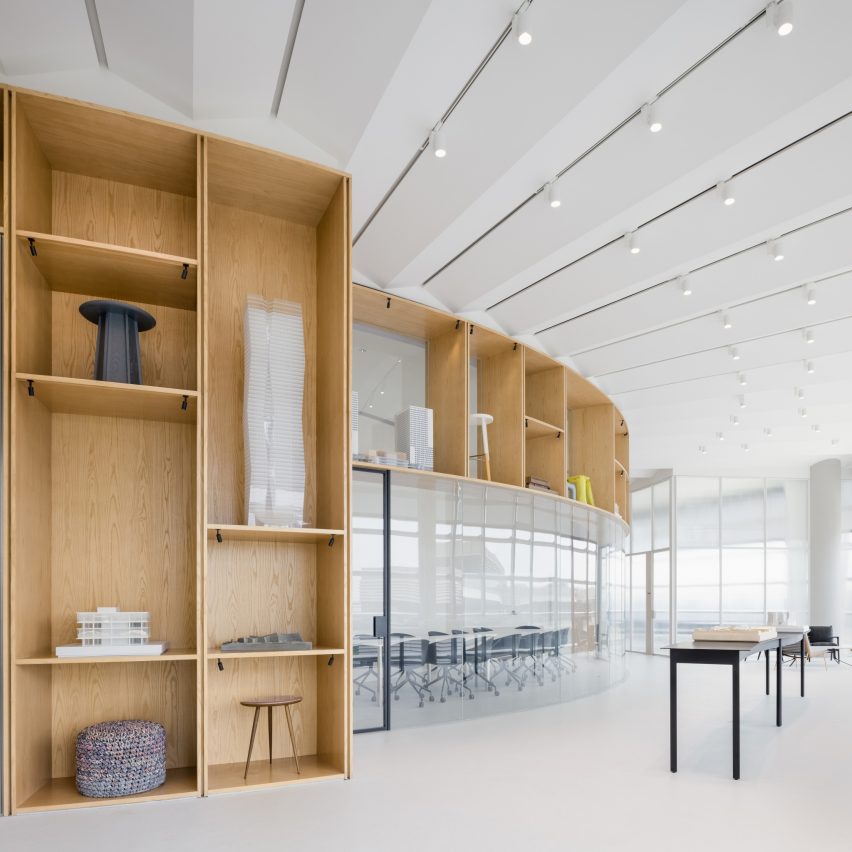Linehouse has designed the Henan Jianye Office in Shanghai, China.
This project is located in a new creative hub next to the Shanghai train station, where the office is set over the top two floors of a perfectly spherical building designed by Linehouse and Foster + Partners.
To celebrate the architectural legacy of the developer's work, Linehouse conceived the whole office as an exhibition space to showcase the architectural models and designer tools; material samples, furniture, and architectural drawings.
The 5m-high ceiling on the top floor is accentuated by a white sculptural pleated ceiling extending radially, inspired by origami folds. A tapestry of coloured terrazzo forms the reception desk and meeting rooms and offices are wrapped in fluted glass, providing both privacy and flooding adjacent internal spaces with light.
An exhibition space features undulating modular display tables for showcasing architectural work while the chairperson's office is an expansive open space lined with blackened timber cabinetry and fluted glass clerestory windows.
This project has been longlisted in the large workspace interiors category of Dezeen Awards 2022.
Designer: Linehouse
Project: Henan Jianye Office



