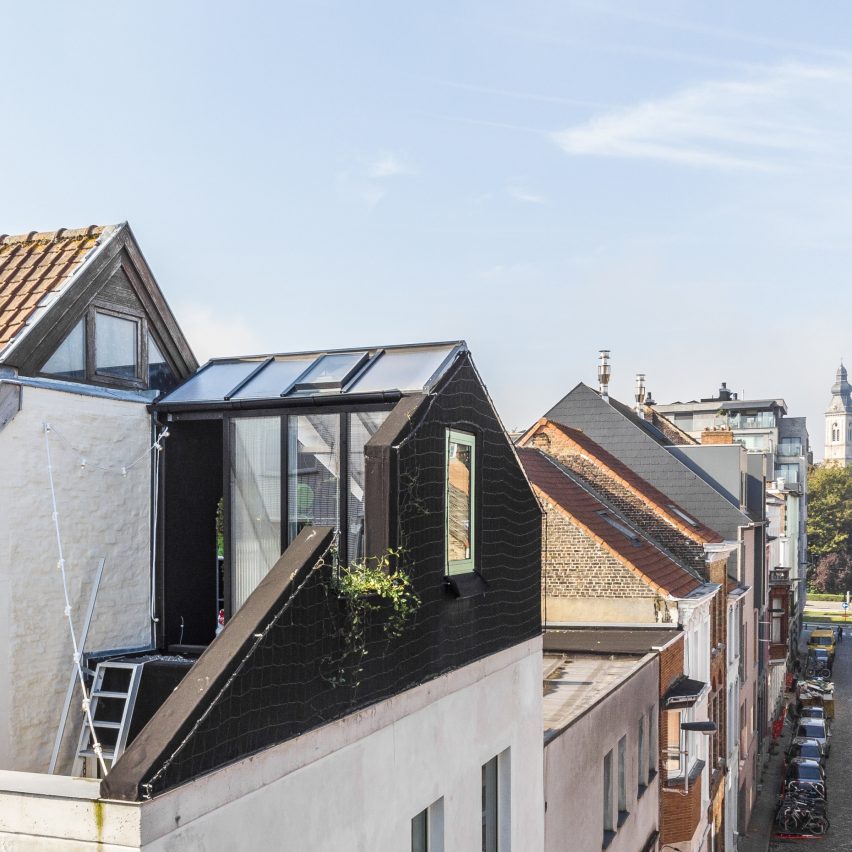Studio Haan has designed House for Haan in Ghent, Belgium.
This project had a modest footprint of just 21sqm and a narrow plot in the centre of Ghent – resulting in a more vertical way of living where this compact corner house has now been designed as a machine for living.
All necessities for qualitative urban living are incorporated in a creative way and joined with several sustainable and experimental techniques – such as a rooftop greenhouse which purifies the air. In addition, a water roof underneath the enclosed terrace in which approximately 3,000l of rainwater is stored and used to maintain the plants in the greenhouse provides the ability to reduce the consumption of tap water.
"Our own home and office is an experiment for compact living/working spaces and sustainable techniques but also for building on a budget," said Studio Haan. "The premise is that the various interventions are designed as possible DIY solutions and make the reconstruction of a home more accessible for everyone who is willing to roll up their sleeves."
This project has been longlisted in the urban house category of Dezeen Awards 2022.
Designer: Studio Haan
Project: House for Haan
































