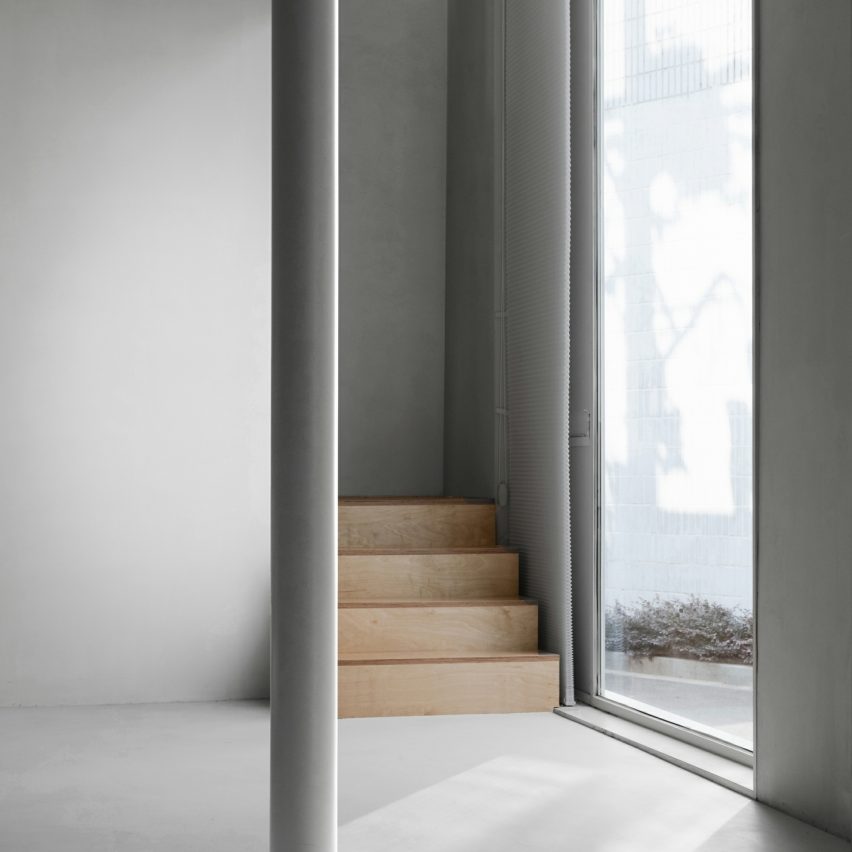Fan Architectural Firm has produced an office space in China that sees the structure focus on form to create a family-like feel.
The project is located in a building formerly the power distribution room of the old factory, made of brick and concrete that included a middle partition wall serving no main structural function.
In order to improve the overall space and flow, a structural reinforcement design was carried out and partitions added to open the wall between the two spaces, thereby creating new spatial connections and forming a sense of suspension.
The floor height and layout of the reception area are closer to that of residential buildings, which makes the space feel like that of a family. The retreat of the suspended ceiling at the high window also increases the connectivity between the reception area and the outdoor courtyard.
This project has been longlisted in the small interiors category of Dezeen Awards 2022.
Designer: Fan Architectural Firm
Project: Jidijiangyi Studio Renovation
































