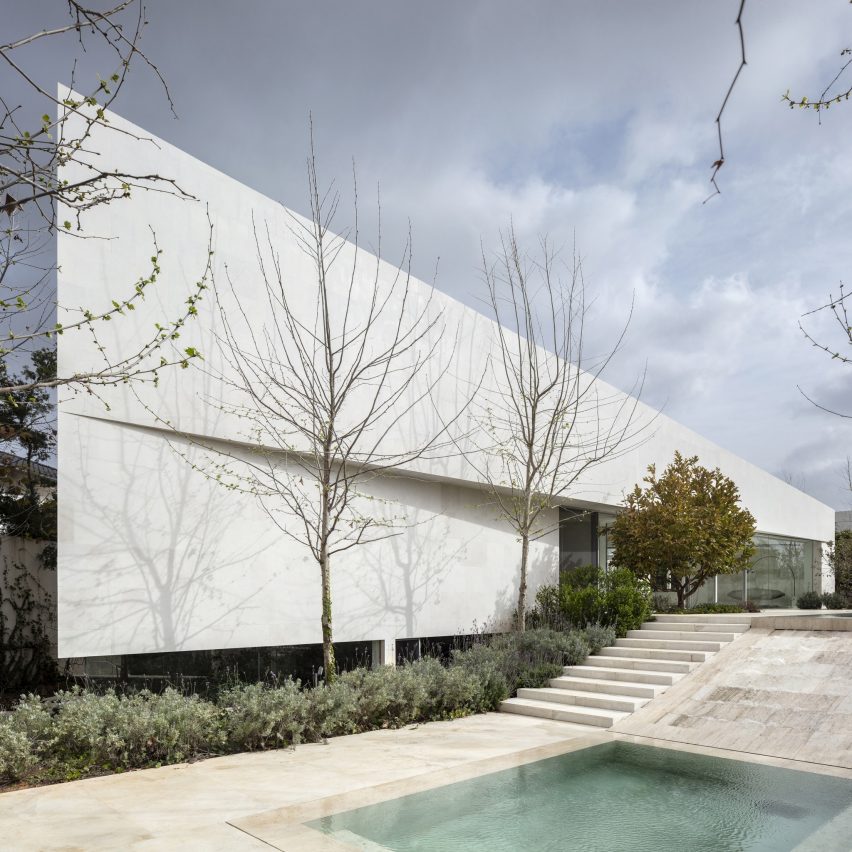Paritzki & Liani Architects has designed the I/S House in Savyon, Israel.
This project aims to reflect the distinctive form of the surrounding lines and volume of the I/S House. The idea for this home was to build 600sqm of cover distributed over three stories, while also attempting to create the illusion that this volume does not exist.
The roof is made by the juxtaposition of two triangles, which are based on the main axis east-west of the house, which concludes with the building’s pointy tip – a patio with trees that extends from the lower floor to the upper floor and then to the sky.
The area’s form includes some variations in height between the entry zone and the southwestern end. On the open side, architects Paritizki & Liani developed a water landscape with a 30m-long pool. The water flow, similar to a river, flows via a stepped fall, formed by juxtaposed stones that follow the direction of the water. As a result, depending on the flow and velocity of the water, it produces a varied sound.
The innovative character of this project, I/S House, lies in the unusual geometry, and plays with perspective, making it difficult to perceive the building's exact size and dimensions and a wonder to behold.
This project has been longlisted in the urban house category of Dezeen Awards 2022.
Designer: Paritzki & Liani Architects
Project: I/S House
































