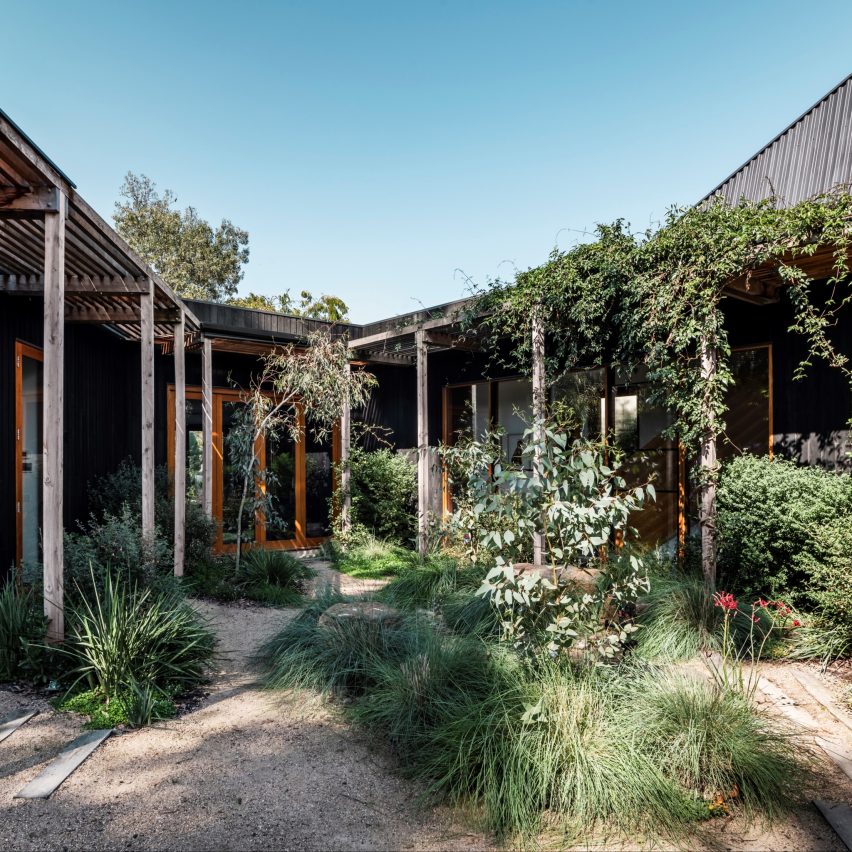BKK Architects has designed Keep House in Victoria, Australia.
This project is tailored for a family that needs spaces to come together and spaces to be private – the site is shaped like a wedge of pie and elevated from the street, making it visible from the parklands opposite. To fit the site, the house is bent into a squared-off "C" and folded around a garden courtyard.
"They say your home is your castle, and we often discussed the mediaeval castle keep: the tower within a castle compound fortified as a refuge from invaders. Keep House explores shades of privateness, from inner to public, while connecting the family to outdoors," said BKK Architects.
Where so many family homes are designed around ideals of open-plan togetherness, Keep House acknowledges that family members like to come together – but not all the time. This house is a place to work and learn individually as well as to play or socialise, separately and together. It has a designated work-from-home study for two people, a lounge and a back courtyard where the teenagers can be alone or with friends, and an upstairs parents' retreat.
This project has been longlisted in the urban house category of Dezeen Awards 2022.
Designer: BKK Architects
Project: Keep House
































