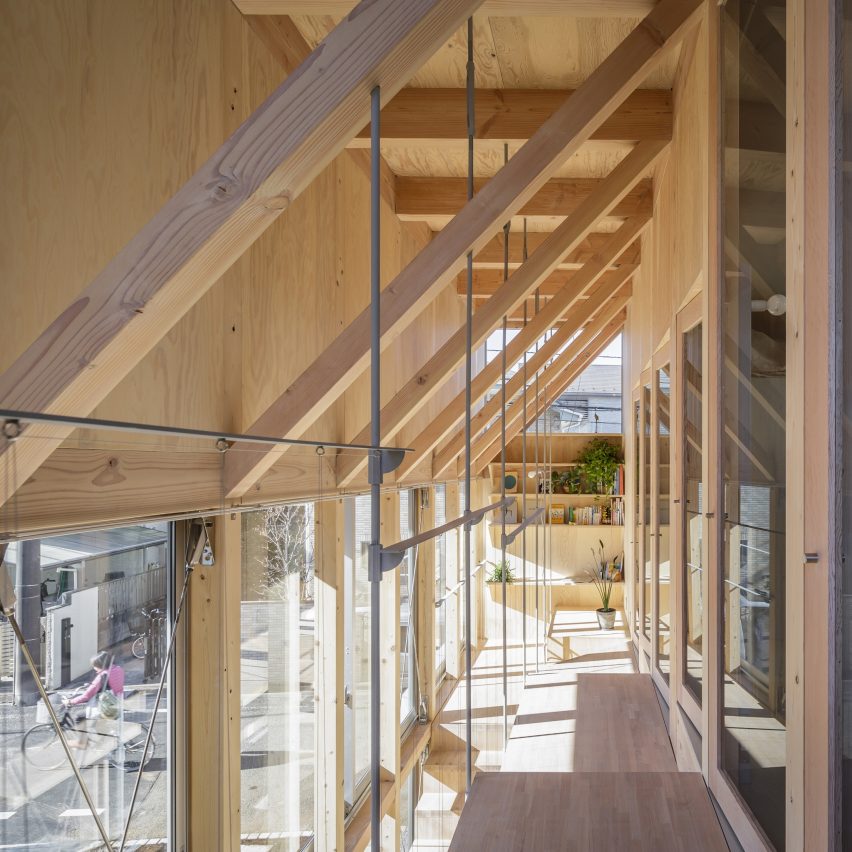Kiri Architects has designed a Light-Filled Stair Hall in Tokyo, Japan.
This project is regarding a large staircase occupying one-third of a home, which stretches across the entire east-west axis central to the site – with the living quarters to the north and an open sunny garden on the south. Within this staircase – a spacious engawa-type space overlooking the garden, a study with a vista to the street, and a stair-tread wide enough to sit and relax while listening to the piano from the lower level.
The entire face of the bedroom on the upper floor facing the staircase is designed as recurring series of folding doors, to accommodate future division into smaller children’s rooms – directly accessible from the stairs. Few rooms were designed, providing a rich margin for the children’s growth and multiple nuances of possible changes.
While the vast possibility of change awaits in the future, the existence of this large staircase anchored to the core of the house will be instrumental in both adapting and recording the rich dialogue of life.
"By greatly extending the stairs that we normally use, we are able to bring a small landscape full of physical distance and diversity into the house," said Kiri Architects. "By performing only a simple operation of greatly extending the stairs of a general two-story house, we are trying to harmonise with the natural environment and the surrounding environment, and have found a new relationship with the environment."
This project has been longlisted in the urban house category of Dezeen Awards 2022.
Designer: Kiri Architects
Project: Light-Filled Stair Hall



