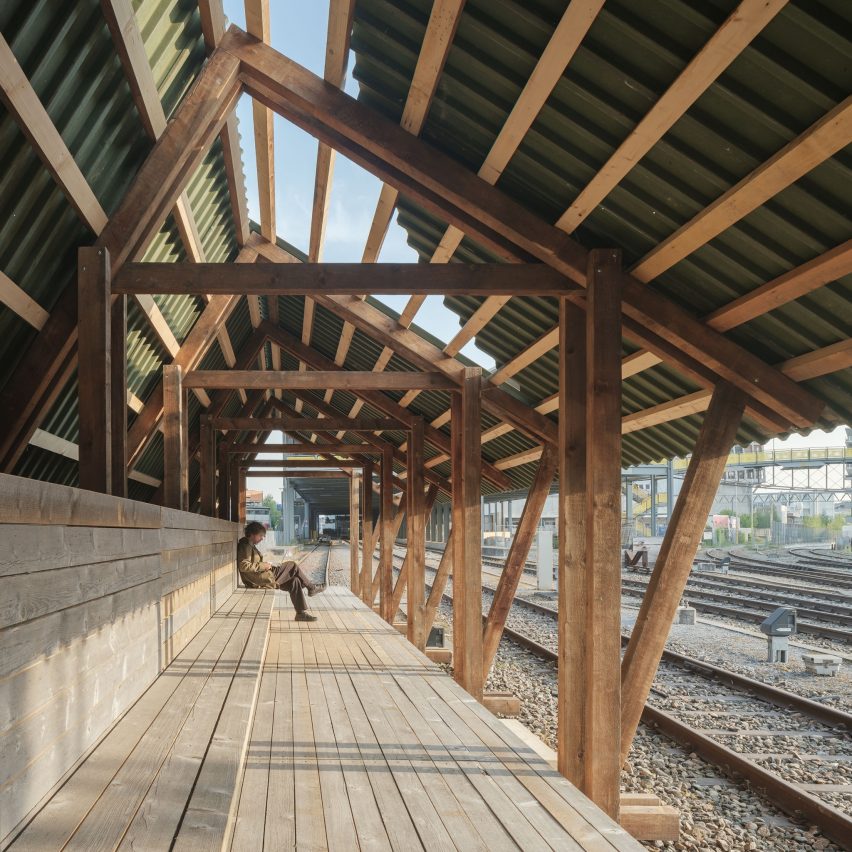Isla Architects has designed Loggia Baseliana – Basel Pavilion in Münchenstein, Switzerland.
This project was designed for the inaugural edition of the Architekturwoche Basel, where Isla Architects – winner of the competition for the Basel Pavilion – proposed Loggia Baseliana, an urban passageway and veranda that opens up to the former industrial district of Dreispitz, in the south of Basel, Switzerland.
The pavilion is a pioneering project of circular architecture as all its components and materials have been reclaimed from the Basel region and organised in a catalogue for the competition.
Envisaged as an open, democratic structure that invites passage or permanence, the Loggia Baseliana simultaneously serves as a shelter, a stage, an exhibition space, and a materialisation of circular practices.
This project has been longlisted in the sustainable building category of Dezeen Awards 2022.
Architect: Isla Architects
Project: Loggia Baseliana - Basel Pavillon
































