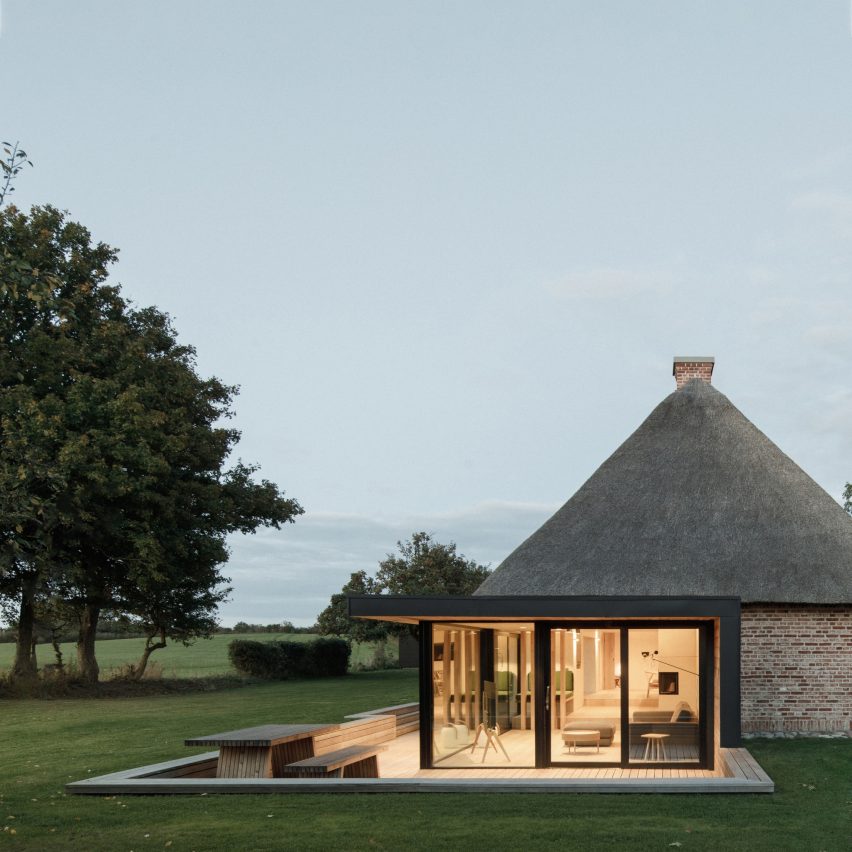Jan Henrik Jansen has designed the resurrection of Nieby Crofters Cottage in Dorfstraße, Germany.
This project is the resurrection of a 120-year-old thatch-roofed crofters cottage on the Baltic coast of Germany, marrying careful restoration of the original modest building with sharp and contemporary interventions – including a sunken sun terrace and an angular steel dormer window.
The brick cottage was originally built by tenant farmers or crofters from a nearby estate in the late 1800s. It stands on a small triangular plot of land surrounded by barley fields and faces toward the Geltinger Birk Nature Reserve where wild horses and deer still live amongst the marshlands.
Jan Henrik Jansen and Marshall Blecher were hired by the new owners who dreamt of converting it into a contemporary country retreat. It was important for the architects to maintain the historical appearance of the cottage in an area where many similar buildings have been renovated beyond recognition.
The facade of the house facing the street was preserved and restored with only a minimal, black steel dormer window belying the more substantial alterations which open onto the private rear yard. A subtle black framed addition containing an oak-lined living space is tucked under the roof and opens onto a sunken timber terrace – while large picture windows are cut into the historic brick volume in areas which had been damaged from the previous additions.
This project has been longlisted in the residential rebirth project category of Dezeen Awards 2022.
Designer: Jan Henrik Jansen and Marshall Blecher
Project: Nieby Crofters Cottage
































