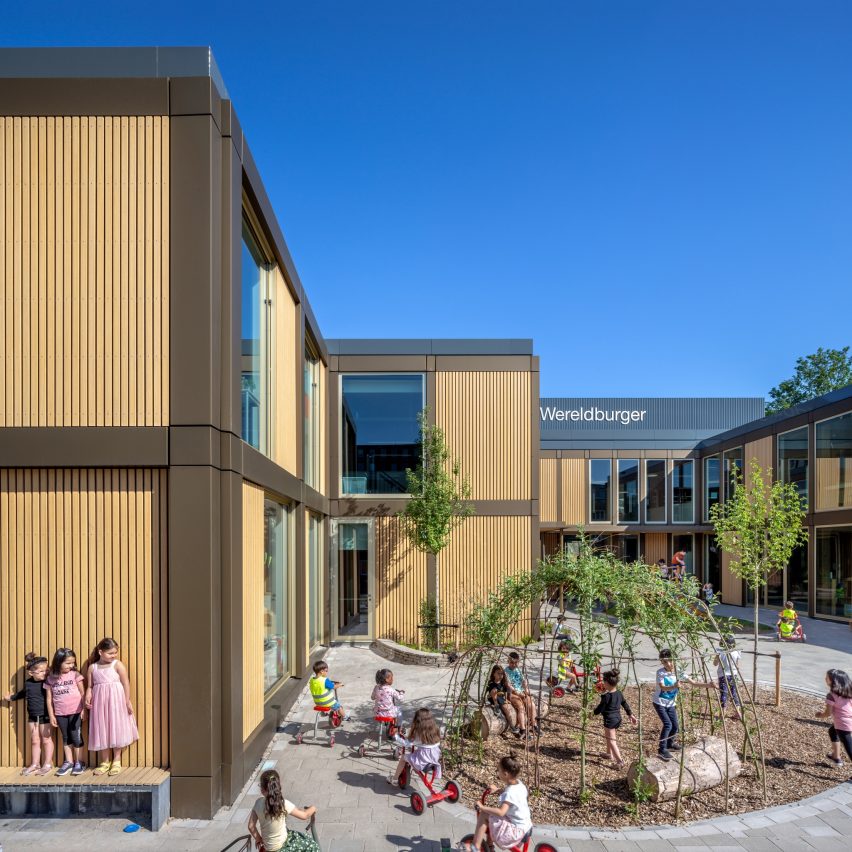Moke Architects has designed the Primary School De Wereldburger in Amsterdam, Netherlands.
This project was the redesign of the old Primary School De Wereldburger building and giving it a new lease of life. Moke Architects designed a circular and near-energy neutral building that feels like a palace for learning and playing.
"The school, which opened in 1965, decided not to construct a new building but to reuse the old concrete frame and supplement it with a wooden frame," said architect Gianni Cito of Moke Architects. "The new school building's spaces are open and organic, every one of them can be used for learning, playing or just taking a break."
The central hall offers literal and figurative room to play in: on the large stairs, under the stairs, in front of them and on the landings.
Each age group has its own stairs and there's room for every teacher to put pupils to work individually or in groups either in the classroom, between the classrooms, by the windows or in the corridors. The older children are upstairs, and the smaller ones can walk right out the door, into the enclosed park.
This project has been longlisted in the sustainable building category of Dezeen Awards 2022.
Architect: Moke Architects
Project: Primary School De Wereldburger in Amsterdam
































