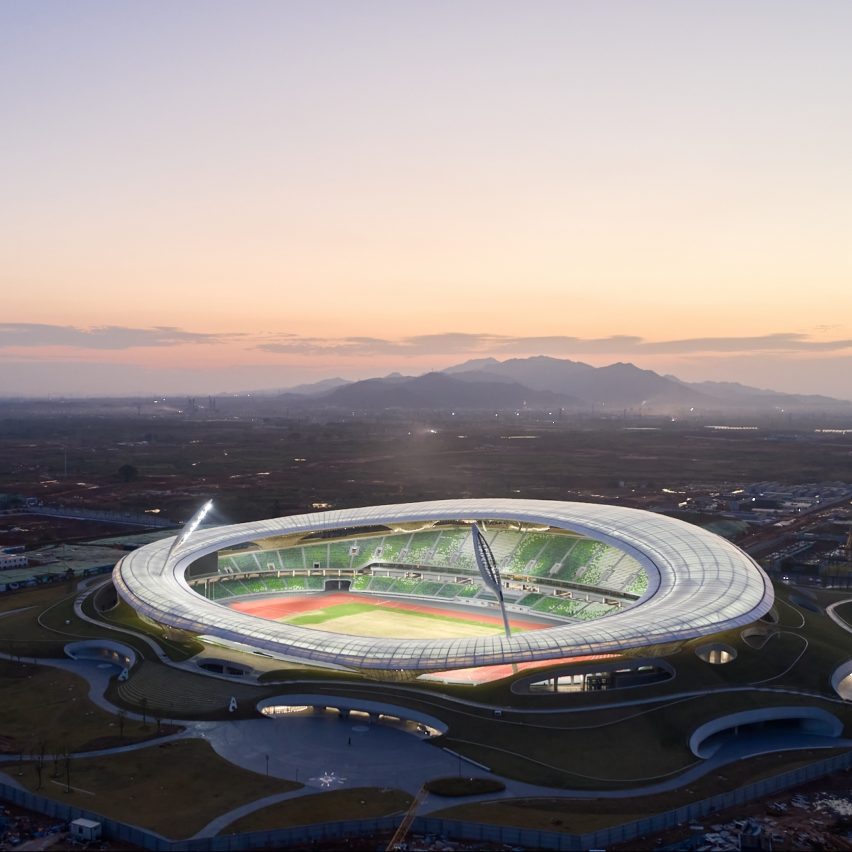MAD Architects has created a sports campus for athletes of all abilities in China's Zhejiang province
Designed as a piece of 'land art' submerged into a futuristic landscape of hills, sunken gardens and a lake, Quzhou Stadium is part of a sports park with 10,000-person capacity gymnasium, natatorium, sports hall, and outdoor sports venues. The campus also includes a science and technology museum, a hotel, and retail areas.
Breaking away from the conventional idea of a sports complex built to signify progress and power, this project seeks to bring together elite competition among professional athletes with the physical activities of everyday people. The sports spirit is supplemented by an oasis of urban parkland, contributing to the city’s cultural life.
The stadium’s main structure is cast with fair-faced concrete, and features 60 sets of supporting column walls which showcase the concrete's adopted wood grain texture to give a soft and delicate sense of the architecture.
This project has been longlisted in the civic building category of Dezeen Awards 2022.
Architect: MAD Architects
Project: Quzhou Stadium
Read more: MAD Architects
































