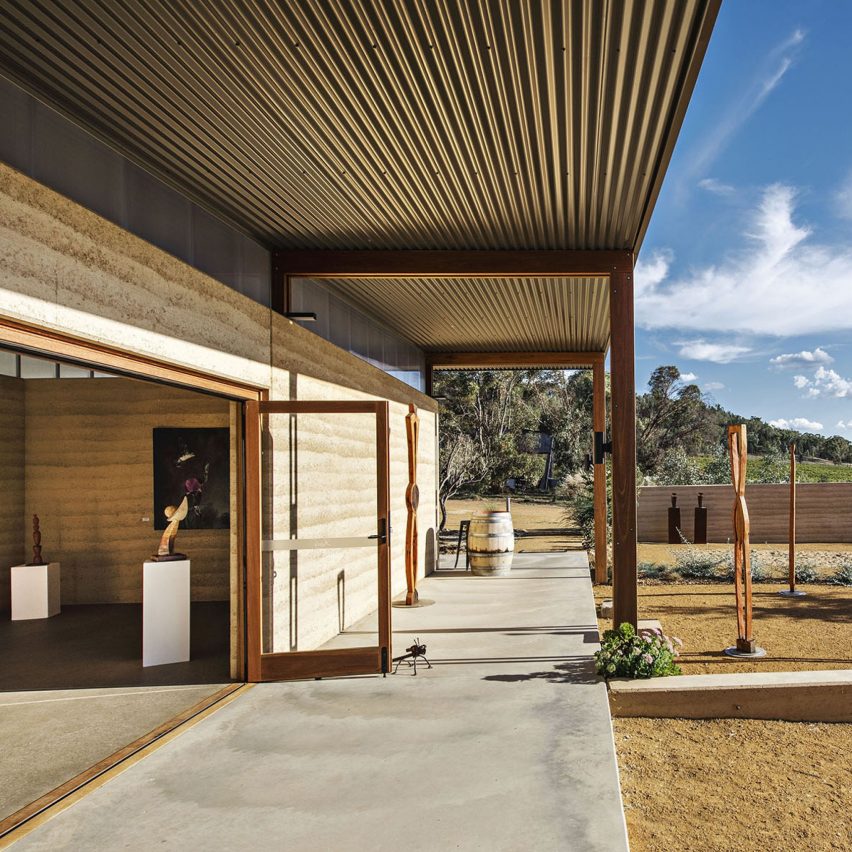Cameron Anderson Architects has designed the Rosby Cellar Door and Gallery in New South Wales, Australia.
This project is a contemporary building response that respects the existing suite of earth buildings on a working property.
The Rosby Cellar Door and Gallery is a 100% off-grid commercial building and represents a low-fi sustainable building built to last 500 years, but with a very low level of embodied energy due to the local labour and material supply.
The hybrid building model creates a flexible program that allows events, art and wine to overlap and blend into each other, resulting in a small building with no internal circulation.
This project has been longlisted in the sustainable building category of Dezeen Awards 2022.
Architect: Cameron Anderson Architects
Project: Rosby Cellar Door and Gallery
































