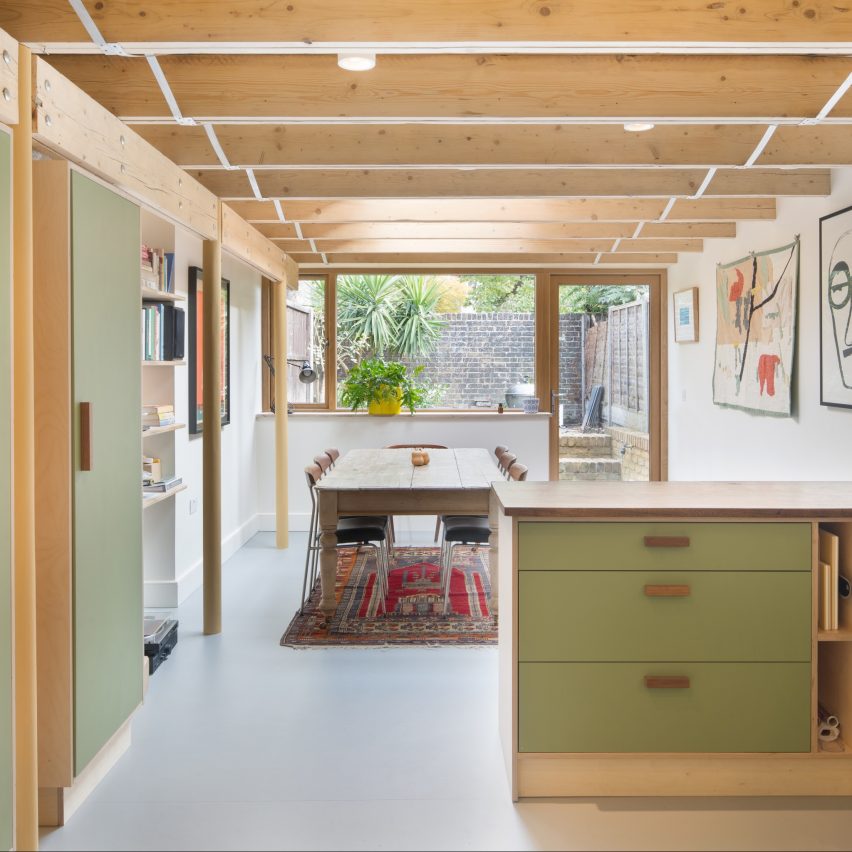A-Zero Architects has designed the Scaffolding Board House in London, United Kingdom.
This project is the extension/refurbishment of a terraced house near Whitechapel for a young couple – a chef and electrician – who wished to have a house that aligned with their philosophy on sustainability.
In addition to scaffolding boards as the main structure, the house is full of reclaimed and reused materials from within and outside the site.
The existing ground floor layout was extended and reconfigured, with the scaffolding boards providing a structural rhythm through the space comprising kitchen, larder, dining space, sitting room and bathroom. A first-floor extension also provided an additional bedroom.
This project has been longlisted in the sustainable interior category of Dezeen Awards 2022.
Designer: A-Zero Architects
Project: Scaffolding Board House
































