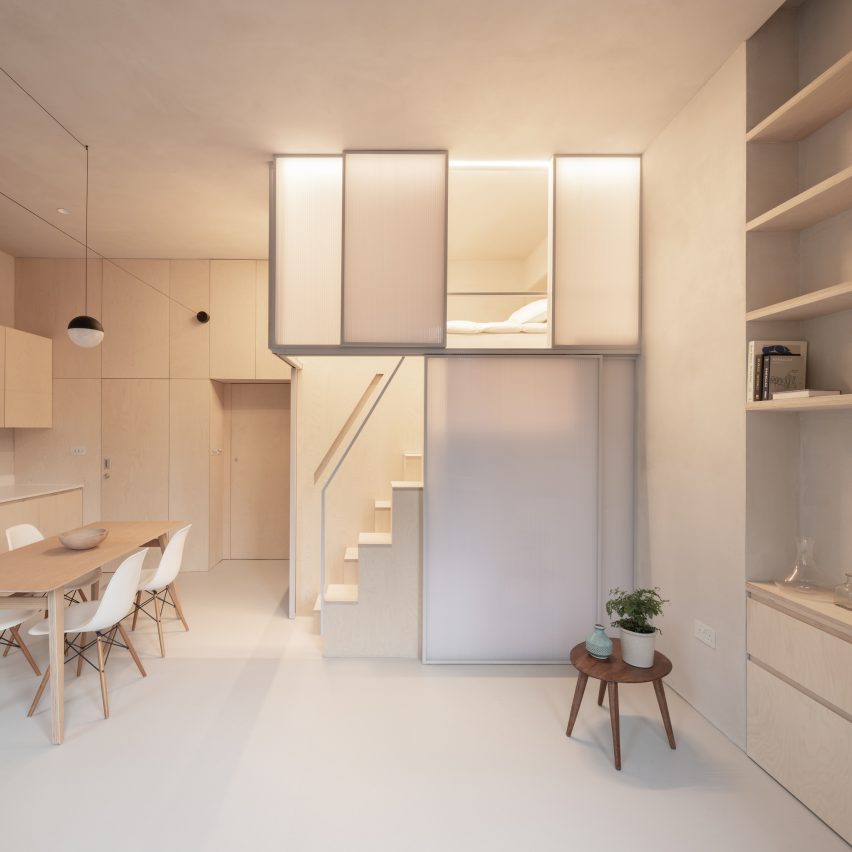Proctor and Shaw has transformed a one-bedroom flat in London into an open-plan space filled with serenity and light.
A study in materiality, transparency and enclosure, the project is conceived as a prototype for micro living in existing housing stock characterised by a constrained footprint but traditionally generous ceiling heights.
The flat's restrictive cellular rooms are replaced by a generous multifunctional living space designed to maximise storage and arranged around a translucent sleeping 'pod' inspired by Japanese Shoji screens.
By cleverly stacking accommodation in a single height volume, additional floor area is conjured to provide a real sense of luxury and design quality in just 29 square metres.
This project has been longlisted in the small interiors category of Dezeen Awards 2022.
Designer: Proctor and Shaw
Project: Shoji Apartment
Read more: Proctor and Shaw
































