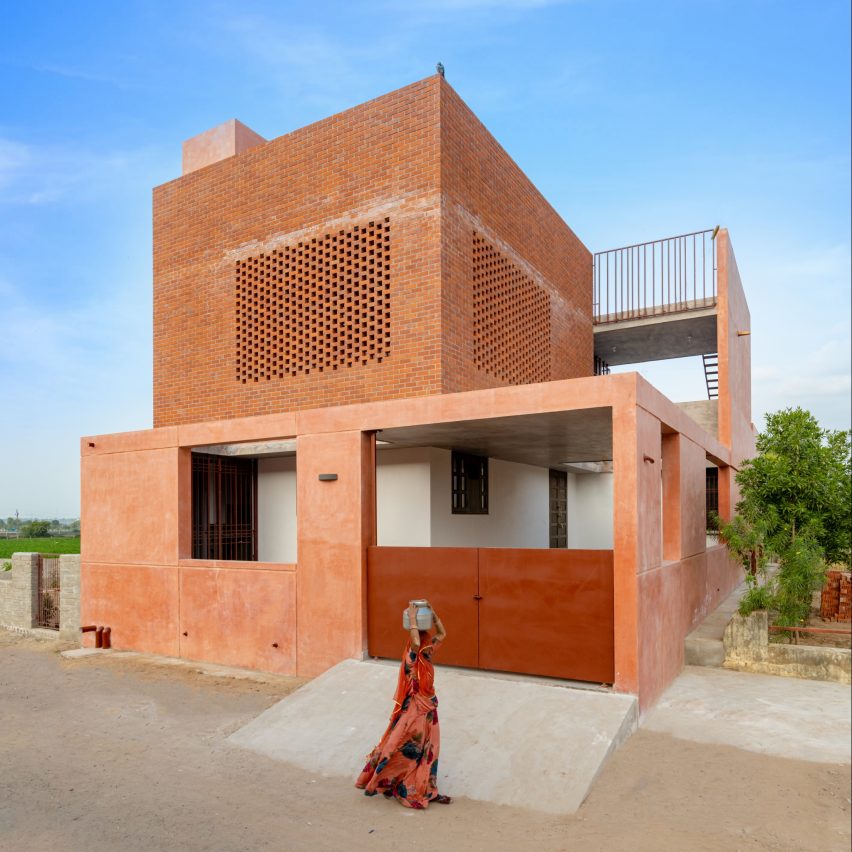BandukSmith Studio has designed Shoonya House in Gujarat, India.
This project, perched on the edge of a small, growing town, along a buffer of potato farmlands, is a residence, Shoonya (translating as 'zero') designed for a young family.
The brief was to design a house that would naturally withstand the harsh climate conditions of northern Gujarat, India. In response to these aspirations, the project balances experimental design methods with traditions of the rural neighbourhood and locally available construction skills, materials and knowledge.
The protective house uses thick brick walls, insulated slab strategies, and smartly controlled openings to shield its inhabitants from the hot summer sun.
Shoonya House provides an answer to this problem that updates traditional methods and still serves the local aspiration for contemporary living. By marrying the practices of thick, lime-plastered walls with an earthquake-safe concrete frame – and intelligently strategizing the form to respond to strong solar gains – this project is a prototype for a typology that can effectively bridge the gap between aspiration and tradition by balancing the climatic response and local skill set, all within the typical cost of a residence.
This project has been longlisted in the urban house category of Dezeen Awards 2022.
Designer: BandukSmith Studio
Project: Shoonya House
































