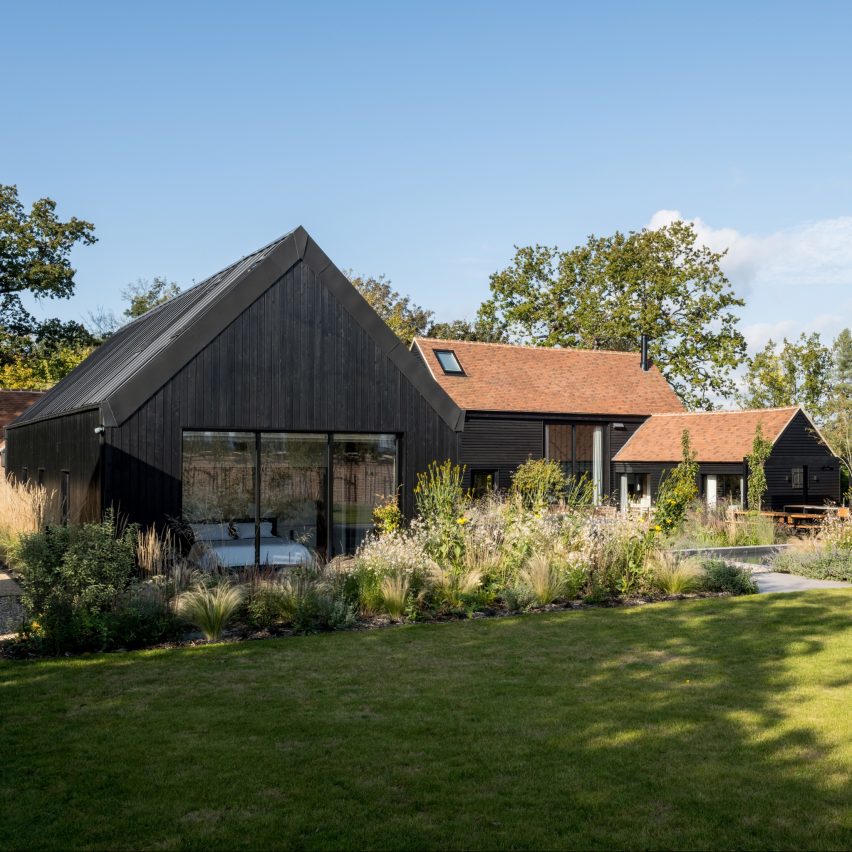Zac Monro Architects has designed Spencer Barn in Haywards Heath, England.
This project converted a stunning yet dilapidated Grade II listed barn and farm into a modern sustainable family home. While very ambitious in brief for this hugely constrained site, the design successfully went through the planning process several times to tread the line between exceptional design and conservation.
Located within the High Weald Area of Outstanding Natural Beauty, this was a personal project to connect the client to his family roots in the area.
A landscape of existing buildings requiring the careful preservation and repair of existing oak frame buildings with adapted breathable envelopes – and new volumes taking cues from the agricultural nature of the site – have been re-arranged to open up and embrace the countryside.
Spencer Barn sits naturally among its surroundings as if it were always there. It belongs.
This project has been longlisted in the residential rebirth project category of Dezeen Awards 2022.
Designer: Zac Monro Architects
Project: Spencer Barn
































