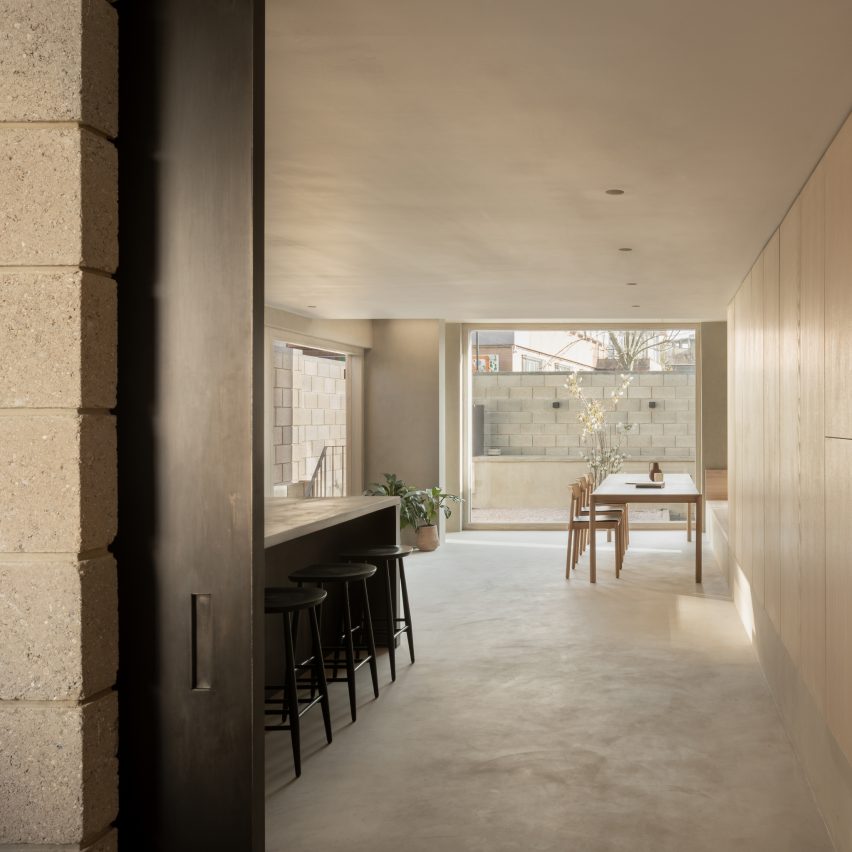Common Ground Workshop has created an open-plan family space to provide a clutter-free space that accommodates family life.
The project is located in Central London in close proximity to Spitalfields and Brick Lane, in an end-of-terrace building.
When Common Ground Workshop took on the commission, the site comprised the original structure as well as the initial layout work and partial construction of the building superstructure at all levels, undertaken by Studio Idealyc.
The design addresses the need for open-plan family spaces at ground and basement levels respectively that would allow for maximum adaption in future family use patterns.
To achieve this, materials such as blockwork and mineral painted cementitious render were used to merge between external and internal spaces, creating a continuous a seamless visual relationship. A warm palate of raw materials enhances the feel of the scheme designed to promote flexibility and remain clutter-free amid the day-to-day requirements of family life.
This project has been longlisted in the house interior category of Dezeen Awards 2022.
Designer: Common Ground Workshop
Project: Spitalfields House
































