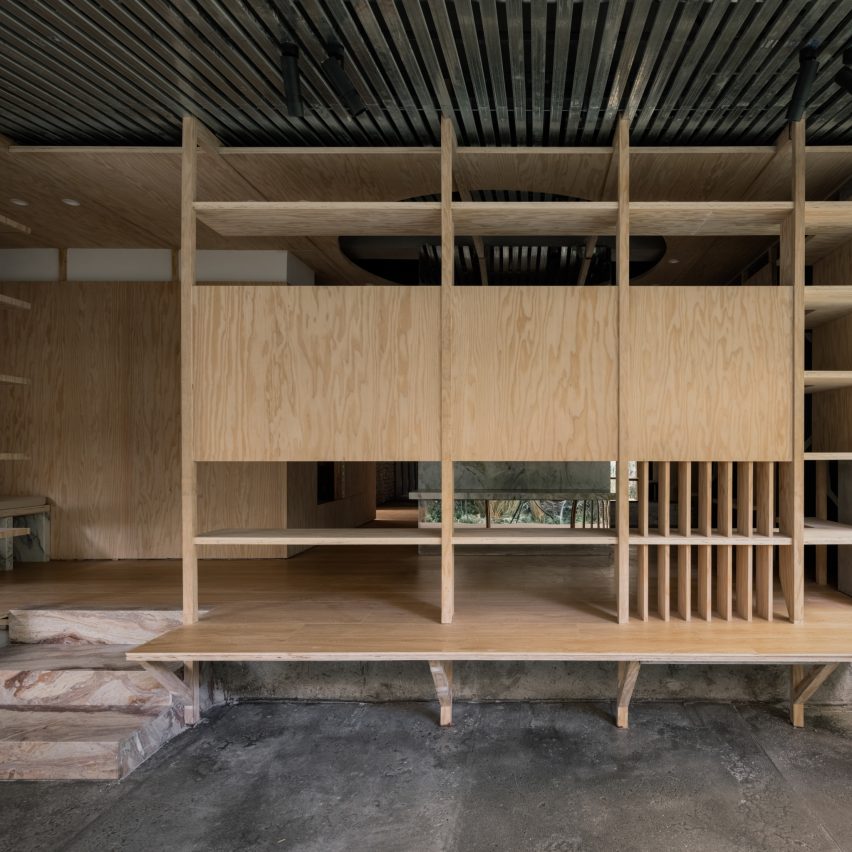Atelier Tao+C has created a pared-back space for a fashion store in China.
The project is located on the ground floor of an old 1930s house in Shanghai, and sees the transformation of the former residential space into a boutique retail space for fashion store SPMA.
In the process of renovating the old house construction marks and back supports were revealed, creating a new texture much like exposed stitching, lining, and stitching on a garment.
The design highlights these building marks to offer a unique perspective of space which allows patrons to celebrate the past, while instilling a powerful stage for a fashion retail store.
This project has been longlisted in the small retail interiors category of Dezeen Awards 2022.
Designer: Atelier Tao+C
Project: SPMA Store
Read more: Atelier Tao+C
































