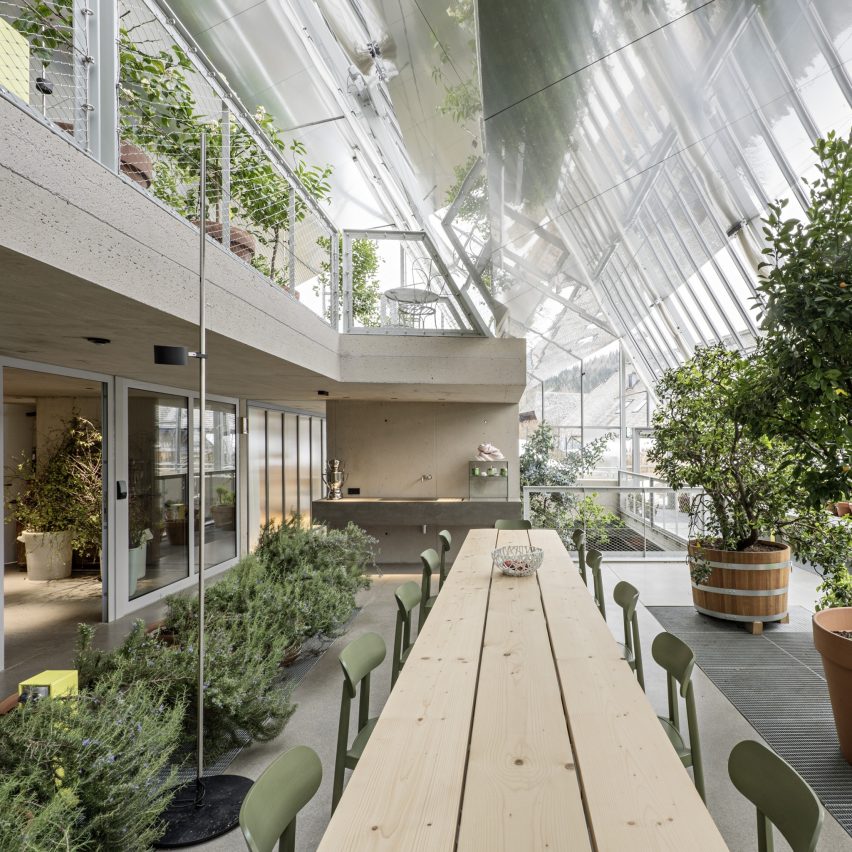PPAG Architects has created a renovation and extension project for a sophisticated mountain inn set high in the Austrian Alps.
The renovation and extension of the Steirereck am Pogusch sees pre-existing components – the kitchen, a number of rooms, the stone house, the wooden house and the agriculture – complemented by new relevant ones. The well-known inn has been expanded on a large scale, but the changes remain respectful of the surrounding mountain landscape.
The extensions, namely the Salettl gazebo, the bar and fire kitchen, a small and a large glass house are partly buried due to the hillside location. Details such as organomorphic door handles, 3D-printed washbasins and vertical wooden blinds, highlight the cutting edge character of the project as a harmonious holistic solution for the future.
This project has been longlisted in the hospitality building category of Dezeen Awards 2022.
Architect: PPAG Architects
Project: Steirereck am Pogusch
































