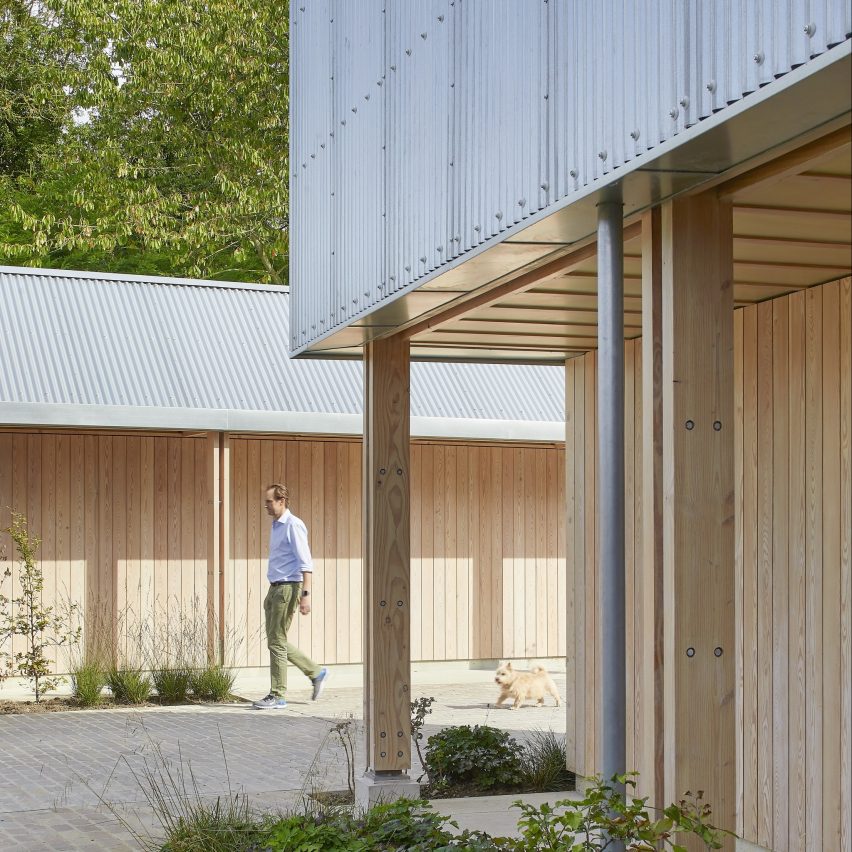De Matos Ryan has brought new life to a local pub in North Yorkshire with the creation of accommodation that chimes with its village setting.
This community-led project in Nun Monkton encompasses twelve guest bedrooms, eight of which are around a new courtyard which extends the village green into the pub’s rear garden.
The village was once an important medieval river transport hub. In recent years, the last remaining pub The Alice Hawthorn, a critical local meeting point, had come under threat.
The project provides a high-quality but affordable basecamp from which to enjoy the surrounding landscape and visitor attractions.
The design takes its inspiration from the Norse garth, meaning grassy cloister, creating a sense of quiet enclosure and a notional extension of the village green as a gathering place. It reflects the character of the informal farmsteads that surround the green, which continues to be grazed by animals. The use of authentic agricultural materials in the timber frame buildings adds to the sense that the animals have only recently moved out.
This project has been longlisted in the hospitality building category of Dezeen Awards 2022.
Architect: De Matos Ryan
Project: The Alice Hawthorn
Read more: De Matos Ryan
































