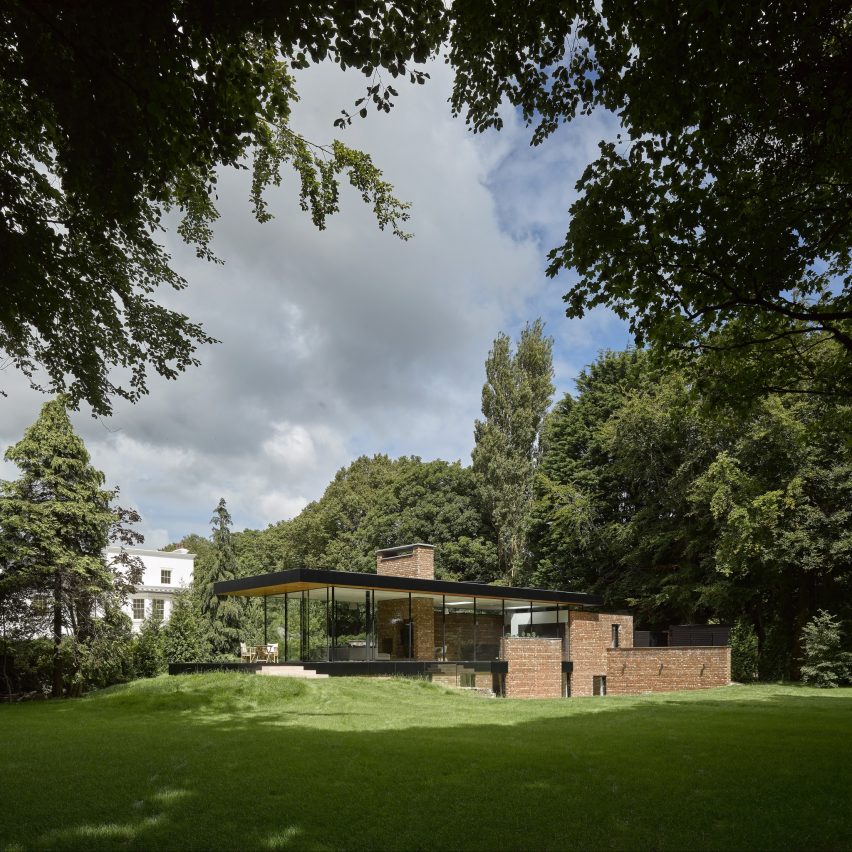DK-Architects has created a contemporary family property within the grounds of a historic mansion in Liverpool.
The project is a pavilion-like home set within the grounds of a Grade II Listed Georgian mansion house.
It is designed as a light-weight single-storey pavilion with contoured landscape modelling creating sunken courtyard gardens. These slopes gracefully from the main garden to basement-level, ensuring outlook and light to the lower-level bedrooms while affording privacy to more intimate spaces, and reducing visual impact on the listed building.
The upper-ground level provides open-plan living accommodation within a glazed envelope protected by dramatic overhanging soffits. Expanses of uninterrupted glazing provide wraparound views of extensive landscaped gardens, while attention to detail accentuates the modernist aesthetic.
This project has been longlisted in the rural house category of Dezeen Awards 2022.
Architect: DK Architects
Project: The Glass House
































