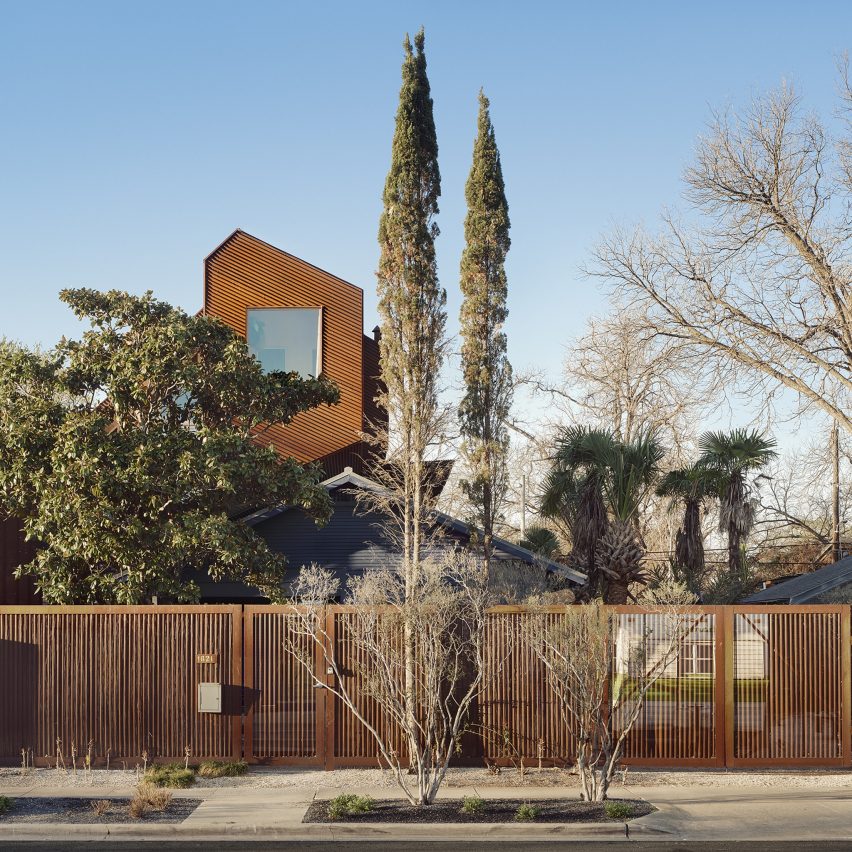Nicole Blair has designed the renovation of The Perch in Texas, USA.
This project is a 660 square foot studio space shaped to fit above the existing bungalow roofline and below the City of Austin setback tent.
The Perch cleverly adds densification and flexible, functional space for the owners within a compact volume while solving multiple site constraints. Situated 2 feet above an existing bungalow, The Perch is a novel solution to a mundane project type, whose solution celebrates the bungalow below by setting itself back from it and hovering near it, even sharing a porch, but without disrupting it.
The unique construction of The Perch results in a slight movement of the building and a gentle reminder of wind and gravity, providing a sense of awareness and connection back to its construction.
Additional design elements are incorporated to echo this motion: the steel staircase, the interior stair handrail, and a coatrack welded to an exposed beam at the entry are all designed to move with use — reinforcing the building's construction and relation to the site.
This project has been longlisted in the residential rebirth project category of Dezeen Awards 2022.
Designer: Nicole Blair
Project: The Perch
































