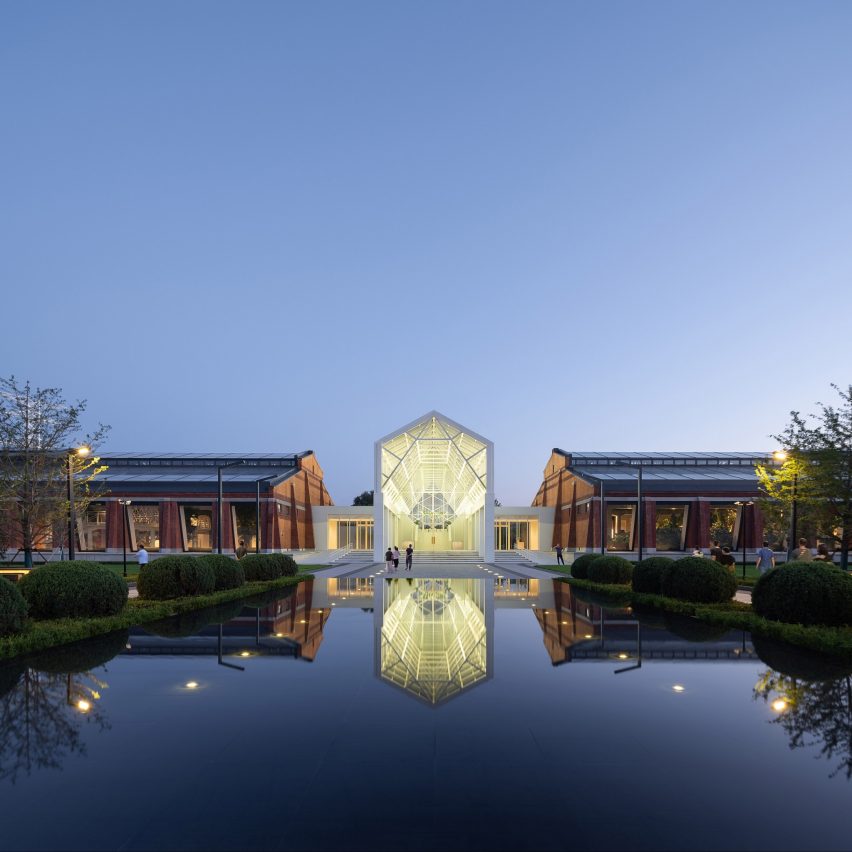Urbanus Architecture & Design has designed the Revitalisation of the Shenyang Dongmaoku Warehouses in Shenyang, China.
This project is a design challenge on how to enliven the industrial heritage of the Shenyang Dongmaoku Warehouses through artistic renewal, technical improvement, and functional programming.
Next to Shenyang North Railway Station, Dongmaoku is the first-generation logistic park in P.R. China, although the value of these industrial buildings has been ignored due to their isolation. A recent real estate development occupied this area – yet only some of these warehouses have been preserved with functional regeneration.
Programmed as a public library and an exhibition centre, the Shenyang Dongmaoku Warehouses – two, identical 90m-long warehouses – are connected to a white wedding chapel, and the entry bay of each one is designed as a greenhouse suitable for the community life in the cold northern area.
The wooden structure is elaborately replaced by a steel supporting system for complying with code requirements and introducing daylight to energise the spaces.
This project has been longlisted in the rebirth project category of Dezeen Awards 2022.
Designer: Urbanus Architecture & Design
Project: Revitalisation of the Shenyang Dongmaoku Warehouses
































