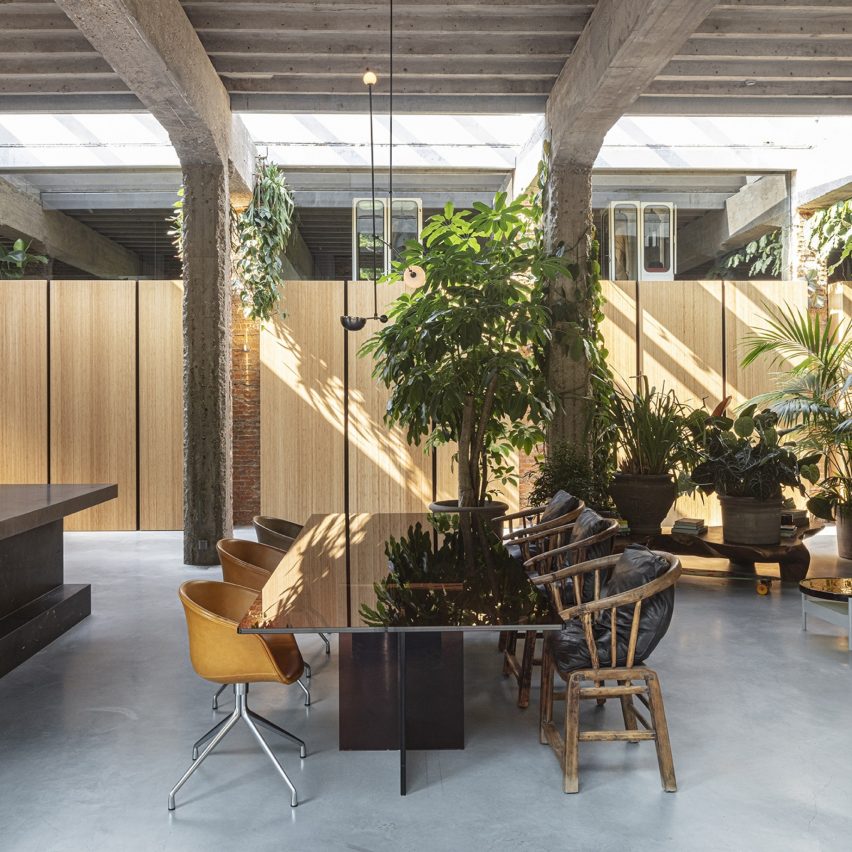MASA Architects has designed Villa West in Rotterdam, Netherlands.
This project was originally an abandoned former war-period 1940s sports building that was never intended to be renovated. Real estate developers thought of demolishing it as no one would imagine making anything useful out of it. However, the client bought the site and decided to turn the 'useless' building into a private villa.
Villa West, a 1940s sports hall, was an anonymous and functional architecture that looked like anything but a suitable space for a living. Modest to the extreme on the outside, understated luxury on the inside. Two worlds meet in Villa West – a former sports hall transformed into a private home by Hiroki Matsuura and René Sangers of MASA Architects. Hidden from the street, it provides privacy and tranquillity right in the centre of Rotterdam.
Converting this space into a livable environment presented a special challenge and made this project a unique experience. The work started by dismantling the original structure – an inspirational moment came when walls and ceiling were stripped bare and the raw beauty of the original materials was revealed, which in combination with the vast space filled with light, presented a great point of departure.
The boundary between the interior space and the garden was intentionally blurred following the principle of visual continuity. Reflected in the polished semi-gloss concrete floor, large windows create a feeling of lightness and openness, bringing nature in and enriching the interior space.
This project has been longlisted in the urban house category of Dezeen Awards 2022.
Designer: MASA Architects
Project: Villa West
































