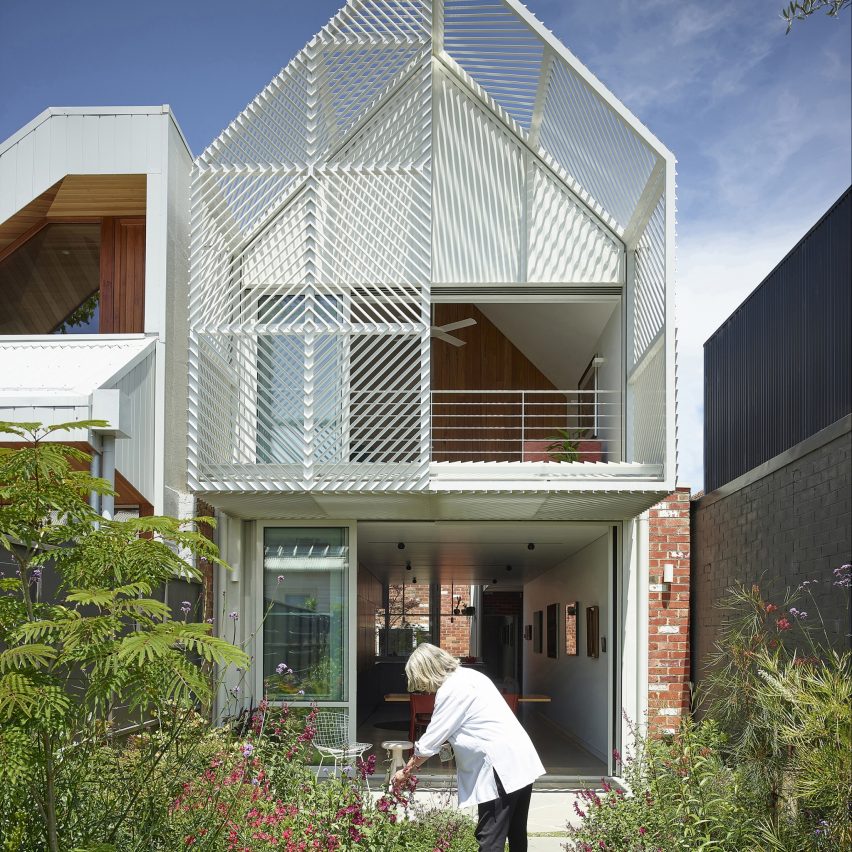Austin Maynard Architects has designed Yarra Bend House in Melbourne, Australia.
This project is the alteration and addition to a single-fronted terrace cottage with an internal renovation at the front and a new double-storey at the rear. In response to the suburb’s heritage overlay, the old part of the house has been externally improved and respectfully renewed.
Yarra Bend House was designed specifically in response to the owner's forward-thinking plan – addressing the concept of "ageing in place".
With Australia's aged care system in crisis, Austin Maynard Architects' newly retired client asked for a sustainable, adaptable, long-term, low-maintenance complete renovation that was as energy efficient as possible – but above all, a beautiful space. She wanted to ensure she could continue to reside in the "friendly and supportive community" where she has lived for over 35 years.
"I know if I can stay here, I’m in a good place," the client added.
This project has been longlisted in the residential rebirth project category of Dezeen Awards 2022.
Designer: Austin Maynard Architects
Project: Yarra Bend House
































