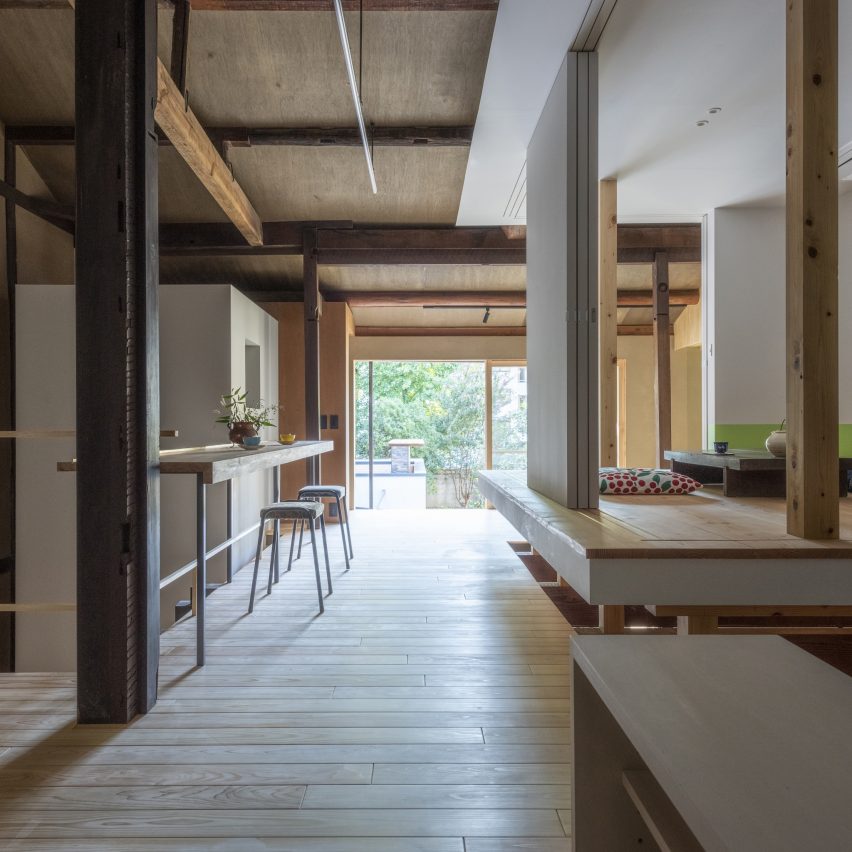Td-Atelier and Endo Shojiro Design have transformed a traditional Kyoto townhouse into a living space to meet the demands of modern life.
The project sees the renovation of a 120-year-old townhouse by way of implementing functional volumes to redress the use of space inside the property.
The design uses white cubes set in place to avoid employing additional structural materials such as the commonly used pillars and beams of existing townhouses. The white cubes share the functions of the house such as the kitchen and study, while outside is a space for the family.
Different sizes and heights were used to create inner landscapes reminiscent of cityscapes and cities. The gaps and omissions created between the volume group and the existing columns, beams, walls, and floors create continuity in the space.
This project has been shortlisted in the house interior category of Dezeen Awards 2022.
Designer: Td-Atelier and Endo Shojiro Design
Project: House in Marutamachi
Vote for this project! www.dezeen.com/awards/vote
Voting closes on 10 October.



