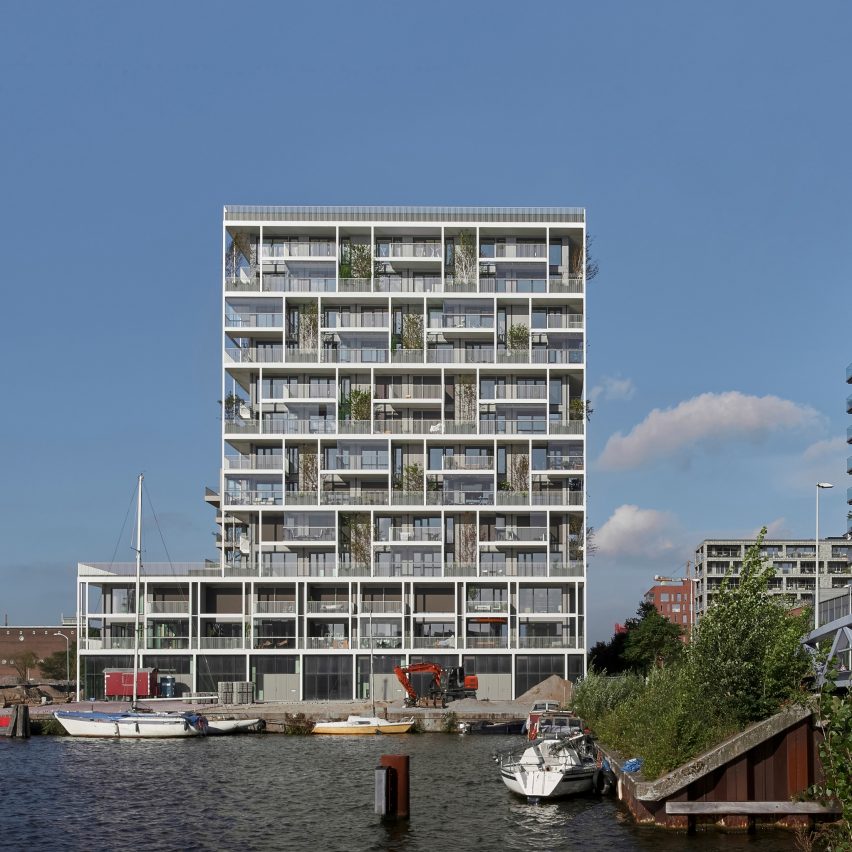Olaf Gipser Architects has created a green tower in Amsterdam to address the challenges of communal, high-density, sustainable and healthy urban living.
The project is located at an exposed urban location in the post-industrial former harbour area of Amsterdam-Noord.
The design is multipurpose and comprises 29 living and work units, a shared private area with a gym, sauna and kitchen with outdoor urban farming, six commercial spaces on the plinth including a storytelling café with a social-cultural program and an on-ground parking garage.
Made largely from timber with a negative carbon balance, it uses open building principles to assure longevity. The facade is conceived as a microclimate zone with outdoor spaces in the form of balconies and winter gardens for all dwelling units. There is also a communal roof for urban farming that is connected to the shared, multifunctional indoor space, alongside 57 double-height vegetation units.
This project has been shortlisted in the housing project category of Dezeen Awards 2022.
Architect: Olaf Gipser Architects
Project: Stories
Vote for this project! https://www.dezeen.com/awards/vote/
Voting closes 10 October.



