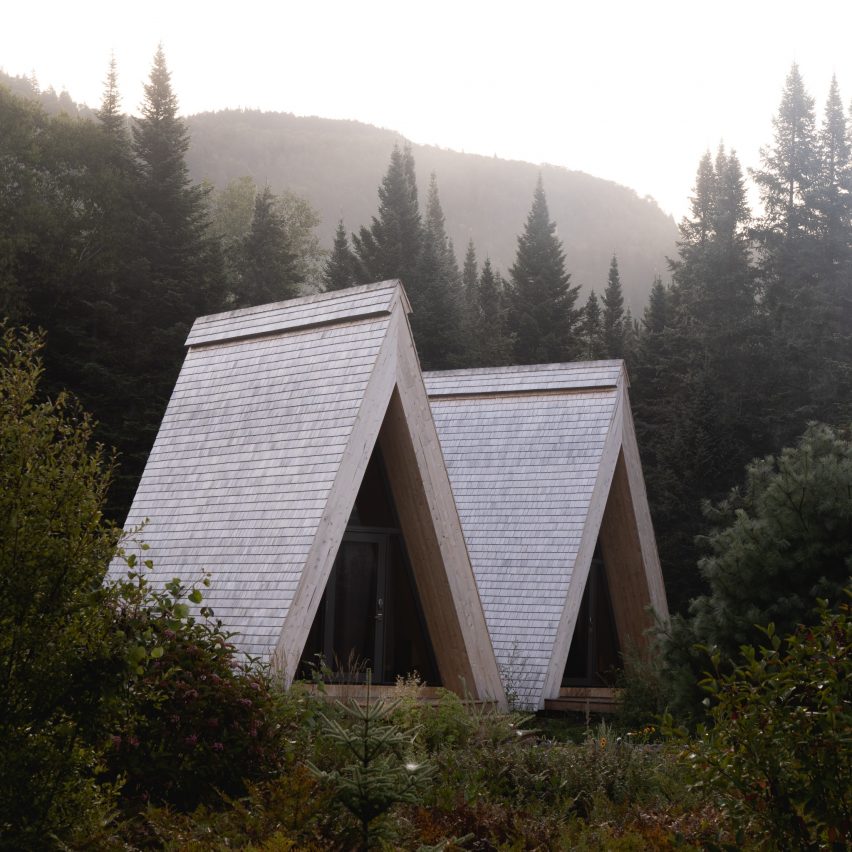Canadian architecture studio Atelier l'Abri has crafted a collection of A-Frame structures for the Farouche Tremblant agrotourism site in Québec's Mon-Tremblant National Park.
Designed to seamlessly integrate into the natural landscape, the site features a café, farm and rental four micro-cabins.
The micro-cabins feature steep cedar-shingled roofs that extend to form sloping walls, each accommodating a king bed, sofa and gas stove. Connected by a winding path, outdoor decks and glazed gable ends allow visitors to engage with the surroundings.
The charcoal-roofed café, inspired by local farm structures, boasts timber-clad walls, a cathedral ceiling and a mezzanine level.
Designed for minimal environmental impact, the cabins sit atop steel piles without cement foundations.
This project has been longlisted in the hospitality project category of Dezeen Awards 2023.
Studio: Atelier L'Abri
Project: Farouche Tremblant
































