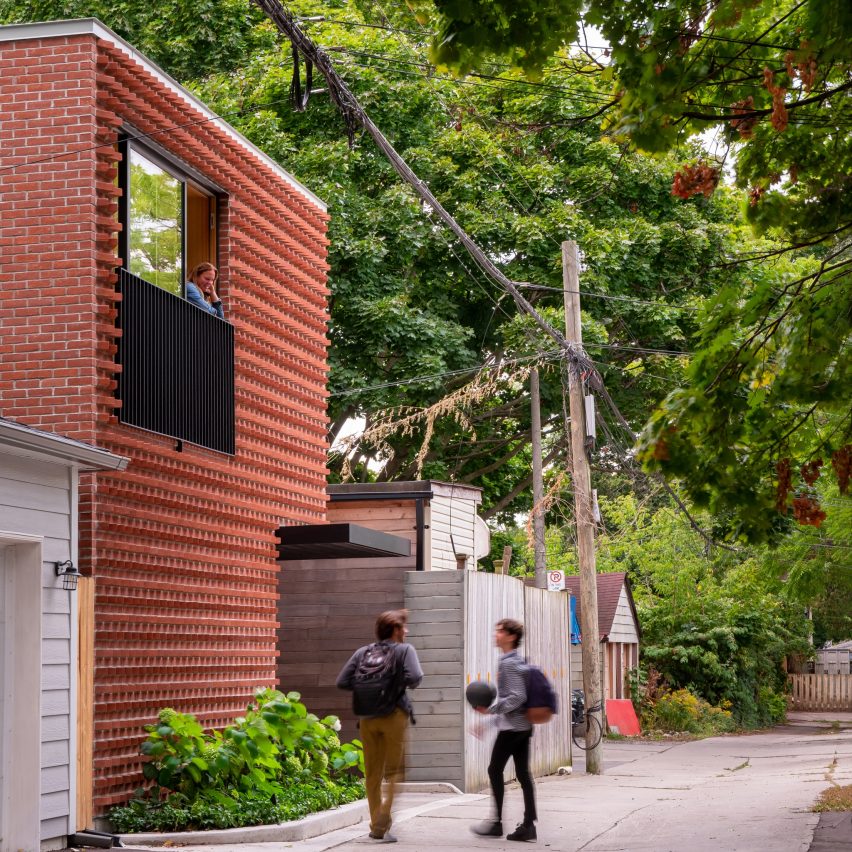Williamson Williamson has designed Garden Laneway House in Toronto, Canada.
Garden Laneway House is a 214-square-metre residence set facing a service lane and nestled between garages in Toronto. Williamson Williamson, along with the interior team at Suzanne Wilkinson Interiors, has created a home filled with natural light and canopy views.
The family wanted to connect to the neighbourhood, have large living spaces for their three teenage boys, and create private light-filled bedrooms centred around a central courtyard.
The family uses the laneway as their front door, with an entrance recessed under the carport canopy clad in charred Japanese cedar, ensuring privacy from the cars that access the garages surrounding the home.
The brick facades facing the street and the laneway are animated by patterns and shadows. As the bricks are rotated out of the plane, they create a triangular shadow on the flat course below.
This project has been longlisted in the urban house category of Dezeen Awards 2023.
Studio: Williamson Williamson
Project: Garden Laneway House
Credits: Williamson Williamson and Suzanne Wilkinson Interiors
































