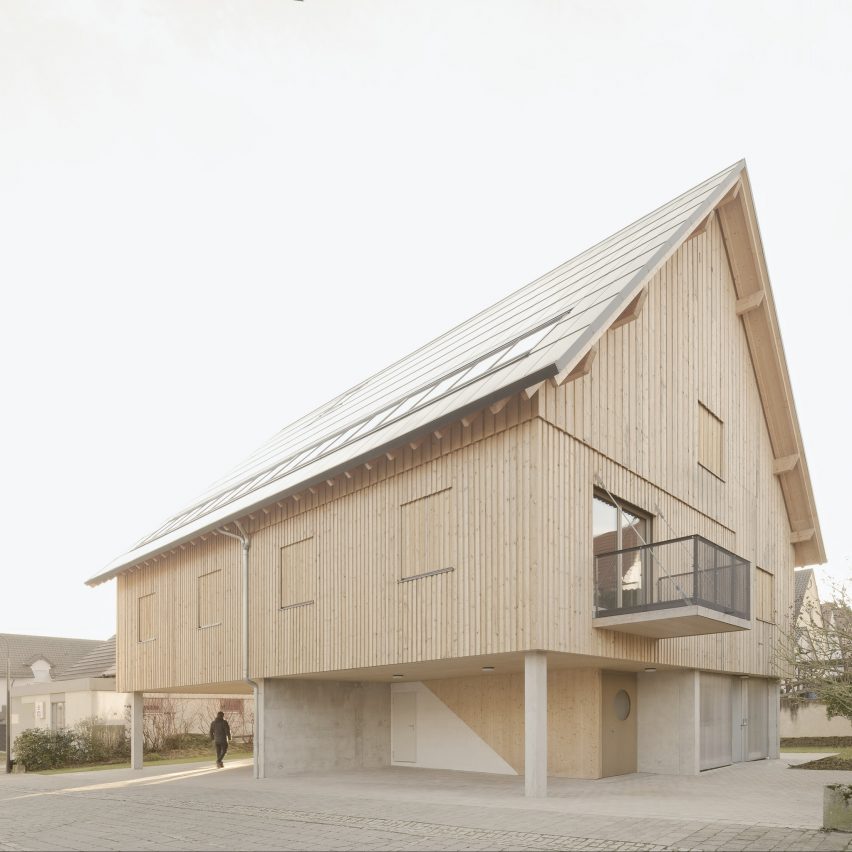Atelier Kaiser Shen has built House Hoinka in Germany.
All six facades of Haus Hoinka utilise the straw bale construction method, including the roof and floor slab.
To protect the straw bales from water, the house was elevated by an entire floor. Resting on a concrete cross and four supports, it appears as an elevated wooden monolith with closed wooden shutters.
The nested semi-detached house comprises two residential units, each connected to the garden level by a single flight of stairs. Both units offer panoramic views in all four directions.
The interior design features distinct treatments, with white-painted spruce wood in one unit and untreated in the other, reflected in the silver fir facade.
On the ground floor, the elevation created open spaces that can serve various purposes, including a granny flat.
This project has been longlisted in the sustainable building category of Dezeen Awards 2023.
Studio: Atelier Kaiser Shen Architekten
Project: House Hoinka
Credits: F2K Ingenieure, Hoinka, Energa-plan, Etgenium GmbH, Planungsgruppe Kuhn and Silvia Barbosa Kaiser



