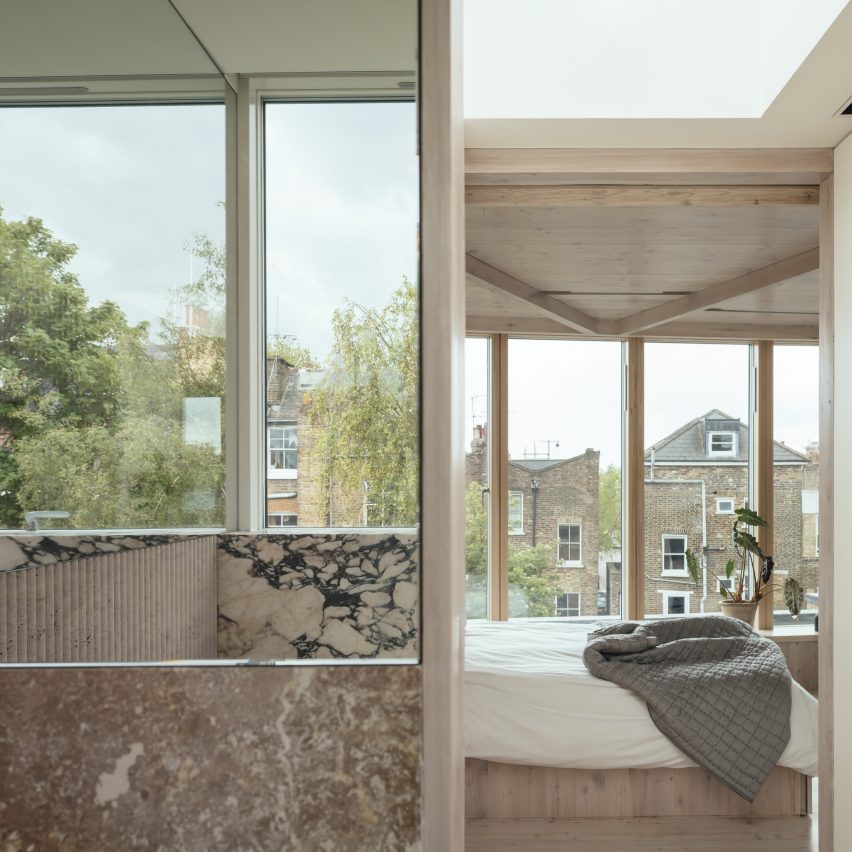Whittaker Parsons has designed and added the Larch Loft to a family home in London, United Kingdom.
Nestled at the end of North London mews sits a family home recently added to by Whittaker Parsons.
The East London studio has meticulously designed an exceptionally low-carbon additional storey built from prefabricated timber panels (SIPs), copper and timber clad with a warm and elegant larch, lime rendered, marble and travertine interior.
"[We] set out to design a serene healthy retreat for the homeowners, in which they could immerse themselves in the beauty of natural healthy materials and enjoy views of surrounding tree canopies and rooflines; a bolthole in the middle of north London," said Whittaker Parsons.
This project has been longlisted in the sustainable interior category of Dezeen Awards 2023.
Studio: Whittaker Parsons
Project: Larch Loft
































