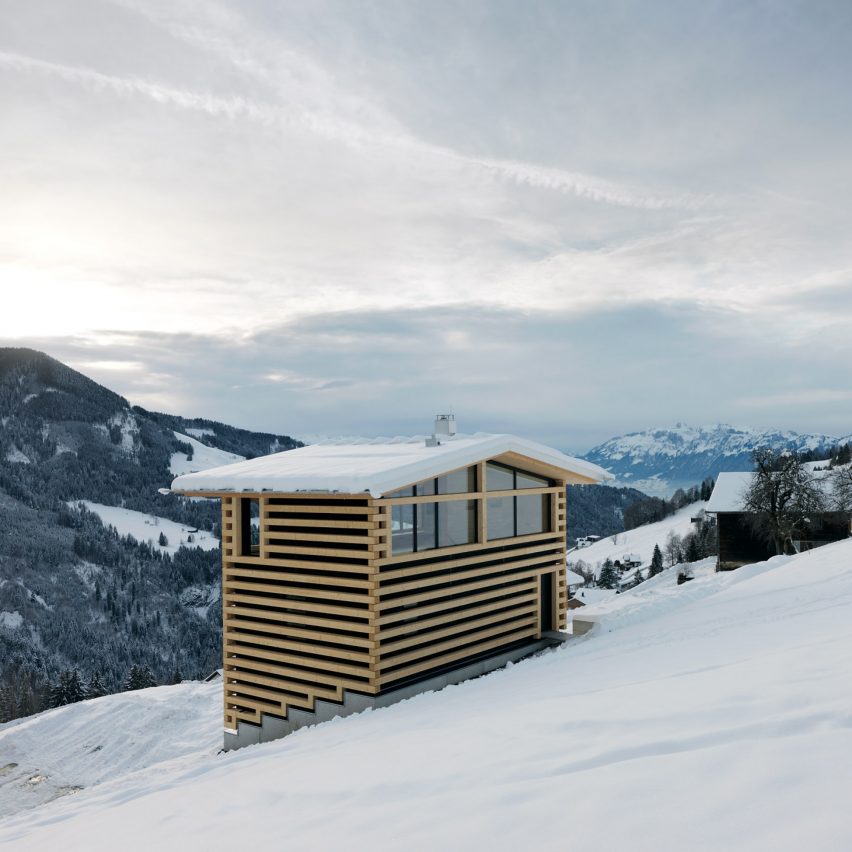Marte.Marte Architekten has designed Log Cabin, Lanterns in Austria.
On the outskirts of Laterns Bonacker, Marte.Marte Architekten has reinterpreted a tall-built log cabin.
Like the structural translation of a child's drawing, the compact, three-storey structure has a 'knitted' plank facade. The black-glazed windows and cladding allows the cabin to blend seamlessly into the landscape.
Inside, the small adjoining rooms and bedrooms feature ash flooring and silver fir panels. Meanwhile, the loft area offers a view of the surrounding mountains, inviting a connection with the natural elements.
This project has been longlisted in the rural house category of Dezeen Awards 2023.
Studio: Marte.Marte Architekten
Project: Log Cabin, Laterns
Credits: Frick & Schöch, Bauphysik Weithas, Reisegger Elektro, Markus Stolz, Kaspar Greber, Peter Fensterbau, Albert Moosbrugger and Gerold Matt
































