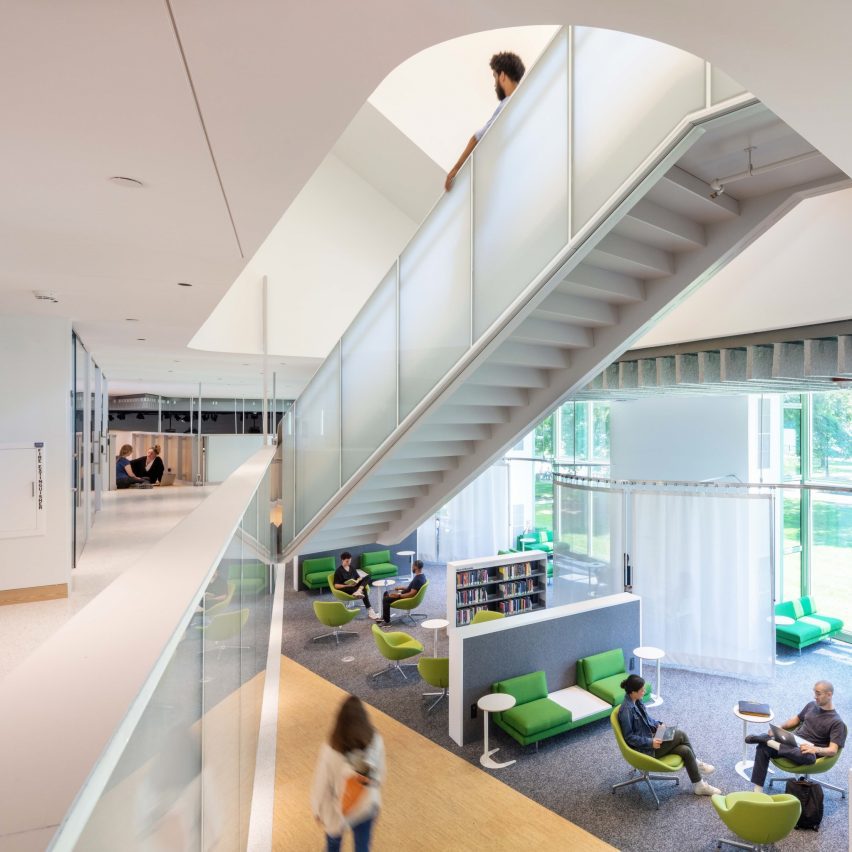Kennedy & Violich Architecture has transformed the MIT Hayden Library in Massachusetts, United States.
The new Hayden Library at the Massachusetts Institute of Technology (MIT) provides a significant infrastructural, spatial and programmatic adaptive reuse that transforms a 1951 modernist building into a new centre for collaborative research.
It's also the first project at MIT to meet Fitwell protocols for non-toxic materials and LEED Gold Certification.
The Research Crossroads design organises two double-height pavilions that open new views of the Charles River and the new Hayden Courtyard.
A new vertical circulation connects the Basement Stacks, ground floor Commons and a quiet Study Hall. Translucent curtains, flexible event spaces and movable furniture encourage students to reconfigure spaces to fit their collaboration needs.
This project has been longlisted in the sustainable renovation category of Dezeen Awards 2023.
Studio: Kennedy & Violich Architecture
Project: MIT Hayden Library
Credits: Stephen Stimson Associates, Buro Happold, Simpson Gumpertz & Heger, Jensen Hughes, Thornton Tomasetti, Cavanaugh Tocci Associates, Communications Design Associates, Vermeulens, Haley & Aldrich, Elaine Construction and John Horner
































