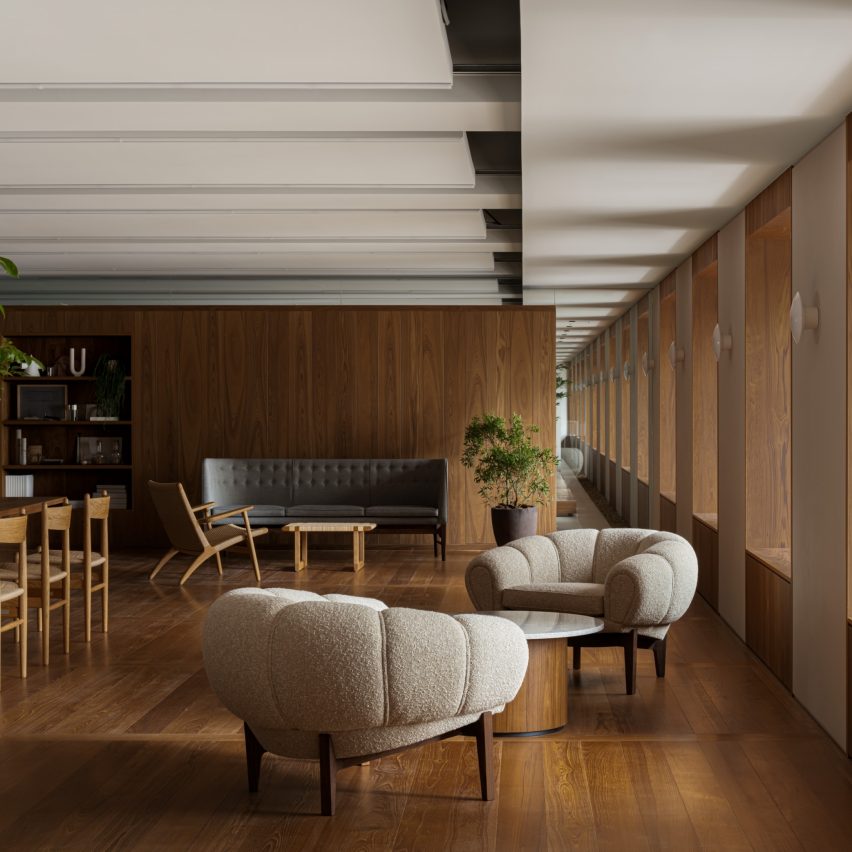Flooat has designed Mitsui & Co's new office in Tokyo, Japan.
The Hibiya District lies to the south of the Imperial Palace in Tokyo and is known for its many impressive buildings – some old, some new.
The Hibiya Central Building stands among them, completed in 1983. With its 24 above-ground storeys and five below, its east-west façade is in faintly pink granite, punctuated by small, regular windows, which form the building's most identifying feature.
"In this project, we aimed to create a space that is considerate to both people and the natural environment by updating the charm of an old building and showing its new value in Tokyo, where there is a lot of scrap-and-build," said Flooat. "We believe that [this] comfortable and cosy working environment will become a place that will be cherished and used for a long time."
Natural materials were used for interior materials to minimise environmental impact waste was also minimised by separating beams from suspended ceilings and reusing all original air conditioning and equipment.
This project has been longlisted in the workplace interior (small) category of Dezeen Awards 2023.
Studio: Flooat
Project: Mitsui & Co. Real Estate Ltd.
































